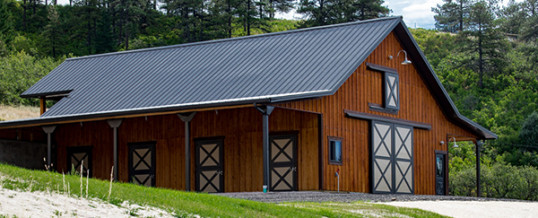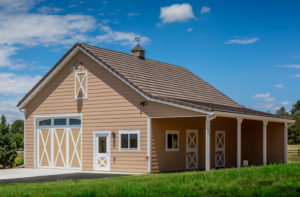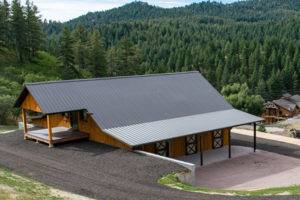
Placement of Colorado Pole Buildings: 5 Important Aspects
Before you decide the placement of Colorado pole buildings on any lot, consider these five important aspects. You might be thinking of ordering a do-it-yourself pole barn kit but most of you know you will need professional help. Either way, you’ll want the building placed correctly on your land.
In the best-case scenario, well-placed pole buildings complement the surrounding landscape. Although they rarely go unnoticed, these large outbuildings can lend balance to the property-scape. The size of pole buildings makes them stand out on a flat field. In the woods or foothills, these stately outbuildings gain some camouflage capabilities. Whatever your situation, be sure your architects and designers consciously work towards that goal.
Critical Elements in Pole Building Placement
Good pole building placement is the result of many factors. Let’s think about it. To give you a head start, Lester Buildings assembled some of the most critical elements for pole building placement on the company’s website. Their primer zeroes-in on 1) Zoning, 2) Access, 3) Weather, 4) Lay of the Land, and 5) Vegetation. We’ve condensed their thoughts below.
-
- Zoning
Find out zoning regulations and restrictions for Colorado pole buildings. The local zoning boards require plans. Then they check distances from buildings to property lines, roadways, and other buildings. They require the dimensions of the building and hardscape surfaces, and often have a say-so about trees and vegetation. - Access
Look at building site access from three different angles. These include access to the building site and access to utilities as well as roadway and driveway access for the completed building. In the first case, construction crews need the ability to arrive at the building site. Then they need to be able to work–unloading equipment and moving it around while building. Obstacles such as trees and power lines can increase building costs.
Secondly, the utilities must be accessible. The location of utilities plays a big role in building placement and effects overall construction costs. So do due diligence in this area by requesting utility companies to mark existing lines on the property. Then plan to build close to sources of water, sewer, electricity, and natural gas lines to lower costs. Keep in mind that pole buildings constructed in rural areas of Douglas and Elbert counties may require extra costs to drill wells, install septic systems, and/or creating propane storage, for starters.
Next is building access. Property owners have a lot to say about the access to their building. They will suggest possible driveways, walkways, parking, secure parking, and other elements related to the building’s purposes. - Weather
Weather patterns will affect the quality of building use so investigate weather history to know the future needs. How much sunlight can you expect? Sun will melt the snow on the driveway but not so much if it faces north. Can you face the building, driveway, and windows to the southeast to capture the warmth? Alternatively, do you need shutters to block heavy sun? Also, rain and snowmelt will drain better if the building and close-in property enjoy a little higher elevation.
And then you need to consider the wind. Place sliding doors and open lean-tos out of prevailing winds. In Colorado, place windows facing the prevailing wind during summertime. Lester also suggests “breezes that blow perpendicular to the ridge are best for venting a roof.” You also want to know the best way to deal with the area’s snowload. - Lay of the land
Common sense tells us that flat land may offer easier construction access. However, big buildings look nice on sloping properties. The slope allows for views, natural light, and walkouts but also presents challenges. For example, crews do need to create a flat site during the building process.
Drainage becomes a bigger issue on a hillside. It will take expertise to ensure the water moves away from the building. Along with slope, soil type also plays a role in drainage. Does the land slope up or down from the nearby road? Is the traffic in view of the building? If so, you might prefer a more private downslope lot even if road dirt can find its way onto your property. - Vegetation
Trees and vegetation can improve energy efficiency. For example, trees used as windbreaks can prevent strong winds from directly impinging on pole buildings. Vegetation planted around the building will reduce the weather splash on exterior walls. Landscaping also helps stabilize the soil and reduce glare and reflection cause by paved surfaces.
- Zoning
Contact Colorado Pole Building Companies
Team up with us and Sapphire Construction in Castle Rock, Colorado will walk the land to assist you to select the optimum placement of Colorado pole buildings. Contact Sapphire Construction, Inc. at (303) 619-7213. Our team custom designs each building using high-quality, engineer-tested materials from Lester Buildings.
NOV
2020



About the Author:
Allen Randa is a second generation Master Carpenter and Owner of Sapphire Construction Inc. Allen personally manages each project from beginning to end. That includes the first meeting, the estimate, the contract and architectural designs.