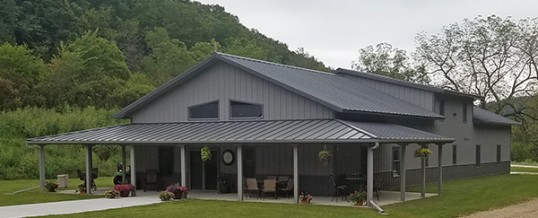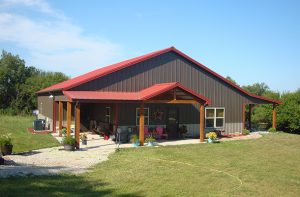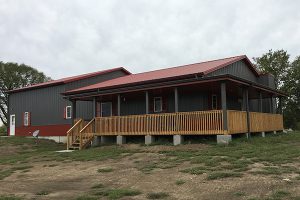
A Modern Post-Frame Cabin for Your Escape from the City
Do you need an escape from city lights? Consider a modern cabin, a relaxed post-frame cabin with modern amenities. Maybe think of getting a little acreage on the western edge of Douglas County—not too far but a world away from regular life. It will be your very own pole barn home and could also keep a couple of horses, a muscle car or two, or a hobby shop. You could even telecommute.

Pole Barn House Open Floor Plan
Pole buildings do not rely on interior posts or load bearing walls for structural support. By employment pole barn construction, your cozy Colorado cabin will accommodate marvelous, wide-open floor plans and limitless custom options. Our pole buildings are manufactured by Lester Buildings. They allow up to a 120’ wide clear span space. So, go cozy and intimate or kick it up a bit with a post frame cabin at the feet of the Rocky Mountains.
Interior Elements
Go traditional, rustic, simple or elegant. Our designers work with you to define a warm and unique living space. A Lester Buildings pole barn home offers a solid structure but you can deck the halls with holly or mounts. Go with wood paneling, logs or any interior or exterior design elements you like.
Fast Post Frame Construction
Pole barn homes go up much faster than traditional homes because neither a foundation or basement are required. This makes them easy on the wallet. Labor and materials typically cost less for a Lester Buildings post-frame home because several steps are eliminated. Forget the interior posts or load bearing walls, adding or removing walls, and other traditional features. It is also easy to add extras, like porches and walk-in closets.
Steel Siding and the Eclipse Roof System™
Steel roofing and siding are faster to apply than traditional home exteriors, saving time and money. These pole barn homes offer both curb appeal and smart functionality. We offer the patented Lester Buildings Eclipse Roof System. This in during roof is strong and sleek and effective. You will not experience leaks. An attractive batten snaps over the roof ribs, concealing the screws, making it weathertight. You will be happy to know that steel costs less to maintain than other siding, asphalt, or cedar shingles.
Energy Efficient

Colorado Builders Specializing in Outbuildings
For more information about how to get started on your post frame cabin in Douglas County, contact Sapphire Construction, Inc. at (303) 619-7213. Backed by a Lifetime Structural Warranty, Lester Buildings pole barn homes are engineered and built to last a lifetime.
NOV
2018

About the Author:
Allen Randa is a second generation Master Carpenter and Owner of Sapphire Construction Inc. Allen personally manages each project from beginning to end. That includes the first meeting, the estimate, the contract and architectural designs.