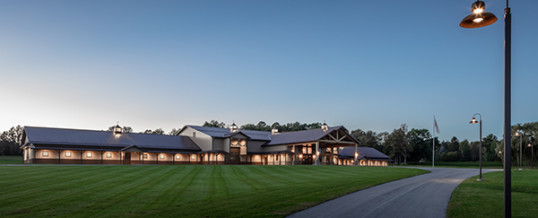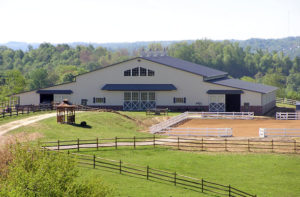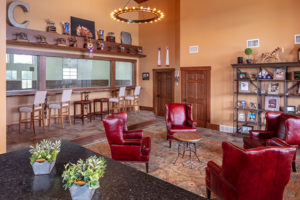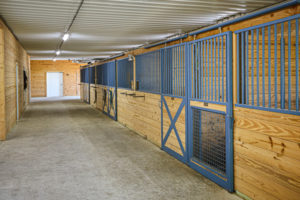
Equestrian Facilities Fit for the Colorado Front Range
People raising and training horses often want to build the equestrian facilities of dreams. For over 75 years, thousands have come to Lester Buildings. Let’s look at a few favorite arenas in their portfolio. We can imagine all three of these horse facilities right here in Colorado. Yes, in the big acreages of Douglas County or Elbert County.
Barns and Arenas by Lester Buildings

#312117
Lester Buildings blazed the trails for the pole barn industry beginning in the 1940s. The oldest of these big barns often tell the story of their properties. Now, with vastly improved and innovative technology, today’s horse facilities leap into the modern era. Horse lovers put their hearts into every detail barn design, taking advantage of highly engineered and perfected materials. They also add personal spaces such as tack rooms with large collections, extra space for barn dances, sitting rooms, and indoor arenas. Safe and sophisticated stables and interior liners upgrade the lifestyle for equine friends.
Equestrian Facilities and Extras
Project #312117. This large equestrian facility clusters several pole barns to accommodate many simultaneous activities. Here the Slate Gray/White Sand building boasts four cupolas along the roofline, two side wings, and mansards. The design’s fit for a wooded backdrop and fenced pastures in the foreground. It measures 152’ x 180’ x 10’.
Project #314104. (Main Picture) Equestrian training facility with stable and arena with living quarters in a beautiful Ohio setting. It features many extras

#314104
including a lobby and meeting room. Totally insulated, the building features porches, cupolas with lights, a liner by Lester and more. Colors Rawhide and Earth Brown with dimensions of 80’ x 130’ x 20’. Also see projects 314405 through 314108.
Project #515053. These photos come from the stable and arena measuring 36’ x 160’ x 10’. It has an 80’ x 60’ riding arena, a 36’ x 96’ personal stable, and 36’ x 64’ foot area for hay and machinery storage. Features include a monoslope roof, mansard roof, and gallery doors. The colors are Pewter Gray and Slate Blue.
A Lot of Equine Love
There’s a lot of love in the equine industry and in the hobby. As you see, happy horses get great accommodations here. Setting themselves apart from other farm animals, horses invoke intense love and bonding with their owners and caretakers. Horses can be therapeutic, helpful, and strong,

#515053
entertaining, and skilled. It’s no wonder people who plan equestrian facilities want the best for their equine friends.
The owners of equestrian ranches also attract like-minded equestrians. Training facilities welcome only horses into their boarding facilities and arenas. They welcome other horse lovers. They will all describe the safety and comfort of barns built by Lester Buildings. And the barns and arenas will fit perfectly into the heart of the Colorado Front Range.
Contractors for Colorado Equestrian Facilities
For information about post frame equestrian buildings, contact Sapphire Construction, Inc. at (303) 619-7213 in Castle Rock. Your horse facilities will endure for a lifetime. Our master builders construct excellent horse barns and arenas with high-quality, engineer-tested materials from Lester Buildings.
SEP
2023

About the Author:
Allen Randa is a second generation Master Carpenter and Owner of Sapphire Construction Inc. Allen personally manages each project from beginning to end. That includes the first meeting, the estimate, the contract and architectural designs.