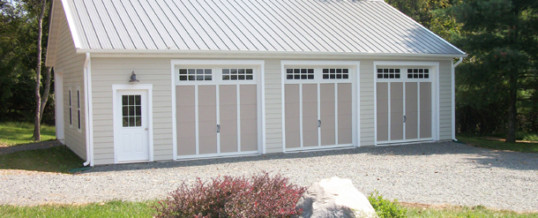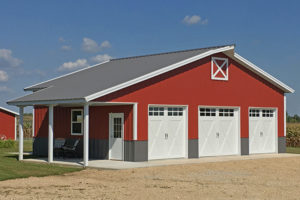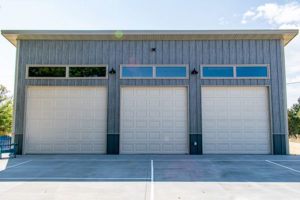
Three-Car Garages: History and Future Trend
We are all seeing lots of homes with three-car garages. What is driving the trend? When did garages appear on the scene, anyway? Before the advent of the automobile, carriage houses and horse stables were built at a distance from homes. No one wanted the outhouse, kitchen, or stables close to the home. Too many odors and fire dangers.
A yard away from the main houses, carriage houses became places to keep the new model T’s, effectually garages. By the 1950s, carports and garages were built attached to homes and cities dispensed with back alley in new neighborhoods. But these were one-car garages and only 41 percent of homes had one. As women entered the workforce and families acquired two cars, they wanted more space to house them.
Must-Have Three-Car Garages

#600888
Now, we’re in the 21st century. Two thirds of new homes are built with two-car garages but 19 percent of new homes feature three-car garages – and more. Floordaily.net tells the story, quoting an executive vice president and CEO of the national Association of homebuilders. People want more storage space for gardening and recreational equipment. The fact they can add a bonus room on top of the garages also has its appeal. In fact, Howard says the garage complex rivals the size of a new home 75 years ago.
“Especially in areas where houses do not traditionally have basements, the three-car garage is becoming a must-have in new homes,” says Jerry Howard. “Three-car garages are becoming more common in markets across the country.” But the trend accelerated in the West. In the West, builders now see 31 percent of new homes with three-car garages.
What If You Want to Add a Three Car Garage?
So, if you still need to get yourself an extra garage in Central Colorado, what style would you choose? With our custom garages and accessories, it’s all up to you. Below are the styles chosen by a few lucky property owners.
- Project #600888. Barn Red hobby garage featuring a Flying Gable roof and side porch and it pops the matching Quaker Gray roof and wainscotting. Clopay Coachman overhead doors, a bale door, and Hayfield windows. 36’ x 27’ x 11’.
- Project #313221. Another hobby garage rocks Quaker Gray with Snow White accents. It uses exposed fiber board cement lap siding (Maxi-Board) and Clopay Grand Harbor overhead doors. 32’ x 42’ x 10’3”.
- Project #617532. A project by Sapphire Construction, Inc. This garage building features a modern monoslope roof. Note the row of windows ab
#617532
ove the doors and narrow wainscotting to enhance the horizonal lines. 40’ x 30’ x 13’.
Building Contractors – Castle Rock CO
Talk to Allen Randa at Sapphire Construction, Inc. in Castle Rock, Colorado to find out how to build a new custom three-car garage on your property. Call (303) 619-7213. Our team custom designs each building using high-quality, engineer-tested materials from Lester Buildings.
SEP
2023


About the Author:
Allen Randa is a second generation Master Carpenter and Owner of Sapphire Construction Inc. Allen personally manages each project from beginning to end. That includes the first meeting, the estimate, the contract and architectural designs.