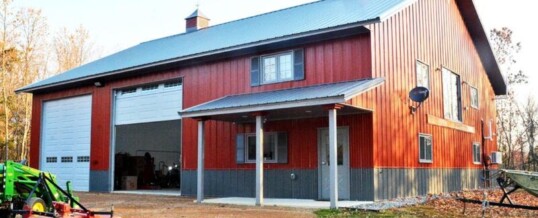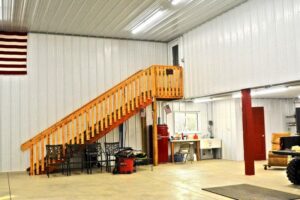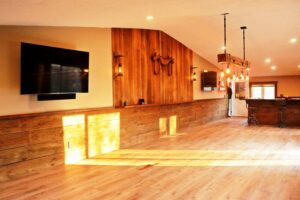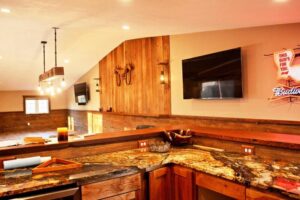
Build a Hobby Shop with Upstairs Man Cave
How can you squeak out a man cave in your hobby shop? Maybe raise the roof. Put a second floor into your garage pole barn design. Here’s how another customer accomplished that feat.
Hobby Shop with Upstairs Man Cave
Project# 613501 is a 2880 square foot hobby shop with upstairs room. The dimensions are 48 feet by 60 feet. By raising the roof pitch, the pole building incorporates both 16-foot ceilings, a mezzanine, and a 768 square foot man cave with vaulted tress upstairs. Call it a barndominium if you like but it looks like a beautiful hobby shop with a guest area.
A Hangout

They’re only man caves because the women were not interested in hanging out there. But you may know some women who have their own upstairs sewing and crafting areas and can take this idea in designing pole buildings with two floors. Expand the idea for your own needs.
Hobby Shop Interior

Hobby Shop with Upstairs
On the other hand, upstairs the designer added a rich wood-look floor. It measures 16 feet x 48 feet. A wonderful separate space hides behind an insulated divider-wall upstairs of the hobby shop. The 4-foot-wide stairs lead from the shop up to the man cave period. It could be a hobby garage out on hunting land.

Hobby Shop Exterior
A simple exterior design includes barn red primary color, a quaker gray roof, and pewter gray trim. Note the simple roof line. The porch provides extra protection outdoors while the cupola adds a finishing accessory. This building has two tall, oversized doors period.
Pole Building Design – Colorado Contractors
For information about pole buildings and post frame construction in Colorado, contact Sapphire Construction, Inc. at (303) 619-7213.
AUG
2024

About the Author:
Allen Randa is a second generation Master Carpenter and Owner of Sapphire Construction Inc. Allen personally manages each project from beginning to end. That includes the first meeting, the estimate, the contract and architectural designs.