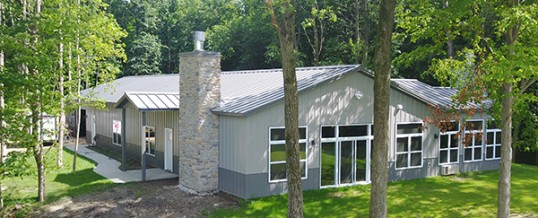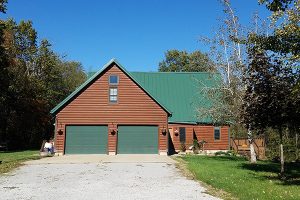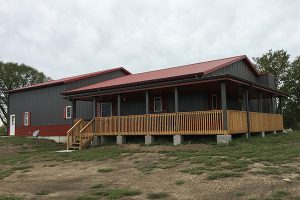
Build Your House in Colorado Using Cost-Effective Designer Pole Barns
A “barn” may be the way to go when you think of building a home in Central Colorado–not just any barn but custom designer pole barns manufactured by Lester Buildings. Dream as you design and add everything you need under one roof: a spacious residence, garages, or maybe a workshop or office. Manufactured by Lester Buildings, these customized residential pole buildings are beautiful, versatile, and cost effective.
Pole Barn Homes

Imagine the home of dreams or the cabin in the woods. By incorporating post-frame construction, these custom pole barn homes provide fabulous open floor plans and limitless custom options. These designer pole barns allow up to a 120-foot clear span for the interiors. The marvelous space does not require load bearing walls or posts that could interfere with the layout. But they may be incorporated as desired. Any unique interior and exterior design elements seen in traditional homes may be included in your pole barn house.
Cost-Effective Construction and Maintenance
There are several reasons why these designer pole barn houses turn out to be more cost effective than the traditional framed home.
- Labor and materials usually cost less for the post-frame homes by Lester Buildings. Adding or removing walls, adding a second floor, porches and walk-in closets are faster and easier with pole buildings, making it considerably less expensive to build. Steel roofing and siding is also faster to apply than traditional home exteriors.
- Foundations and basements aren’t needed, saving more time and labor costs.
- Lester Buildings pole barn homes provide better energy efficiency, including excellent insulation capability, accommodating HVAC systems, and fewer thermal breaks.
- Beauty meets functionality with strong, weather-tight roofing. The trademarked Eclipse Roof System is designed smart and it is attractive.
- Lester’s buildings are engineered and built to last a lifetime. Each home kit is backed by a Lifetime Structural Warranty.
- It costs less to maintain steel versus traditional siding, asphalt, or cedar shingles.
How to Get Started with Home Designs

Then gather your ideas for floor plans and layouts and give us a call. Have fun with the many online resources to find an ideal building plan. You may want to download a software such as room-sketcher or floor-planner to get started.
Colorado Builders Pole Barn Homes
For more information about designer pole barn homes, contact Sapphire Construction, Inc., the local contact for Lester Buildings, at (303) 619-7213.
SEP
2018

About the Author:
Allen Randa is a second generation Master Carpenter and Owner of Sapphire Construction Inc. Allen personally manages each project from beginning to end. That includes the first meeting, the estimate, the contract and architectural designs.