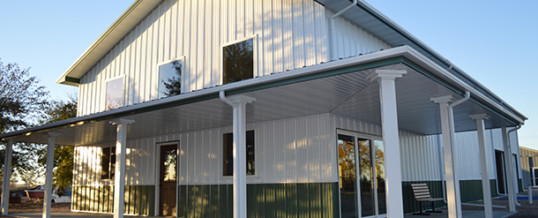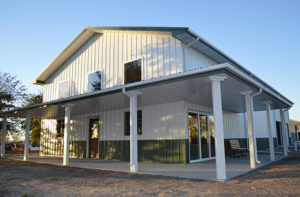
Building Pole Barn Homes on Colorado Acreage
People who didn’t get into their new pole barn homes before this Christmas will be dreaming for next year. The Christmas stable 2000 years ago was quite different from the barndominiums being built in the 21st century. These one- and two-story ranch style buildings decked out to the owner’s needs gained prominence in the new millennium.
Large- and small-acreage properties lend themselves to pole barn homes. Nature enhances the simplicity of its modern architecture. Design it with the Gambrell roof or any simplified design. Every pole barn design by the team at Sapphire Construction, Inc. in concert with Lester Buildings will be unique. Look at this Lester Buildings barndominium built by a colleague.
Project #513996: Pole Barn Home
Residential Building measuring 36′ x 80′ x 18′ in Snow White and Evergreen. This home shows off the traditional barn look and feeling. But these people added a wraparound porch. Inside, you’ll find a mezzanine. The 4/12 roof pitch and concrete floors give an earthly appeal.
Reasons to Build Pole Barn Homes
Why would you choose to live in a pole barn? Let’s examine 5 good reasons.
1. Post Frame Construction – Faster Build
Perfected over the past seven decades, post frame construction methods allow for quicker builds. It helps that all necessary materials arrive at the building site together.
2. Custom Pole Barn Kits
Collaborating with our designers, you can order a customized pole building kit. It will be delivered to your building site. The pole building system will include everything needed to assemble the barn dominium.
3. Superior Materials
Manufacturing at Lester Buildings assures excellent quality. Your new home will be built with graded lumber, impervious rolled steel, top of the line doors and windows, superior insulation, and other high-quality components.
4. Engineered for Lasting Durability
Engineers create our pole barn systems. As they assemble the customized building kit, the team double checks against the specs. Architects and engineers figure out the exact materials necessary to produce the building outlined in elevations and blueprints. The engineers measure stress levels for each point, every connector, and the structure in general.
Among other things, these experts account for wind and snow loads projected for the building site. They learn about the stresses of the climate, along with the design and any unique aspects, such as building on a hillside. That’s how you get the stronger, durable and low-maintenance home.
5. Energy Efficient
Decisions made during the design process can increase the energy efficiency dramatically. For example, designers can look at passive energy. They consider surrounding hillsides, drainage, trees, and solar conditions. The designer will recommend the best insulation for your home, considering every element. Overall, post frame construction used for barndominiums gives you superior energy efficiency.
Post Frame Builders Central Colorado
For information about pole barn homes in Colorado, contact Sapphire Construction, Inc. at (303) 619-7213.
DEC
2022


About the Author:
Allen Randa is a second generation Master Carpenter and Owner of Sapphire Construction Inc. Allen personally manages each project from beginning to end. That includes the first meeting, the estimate, the contract and architectural designs.