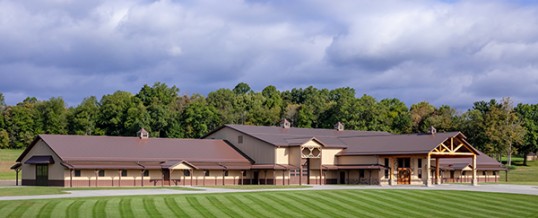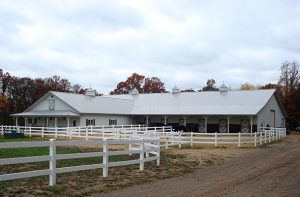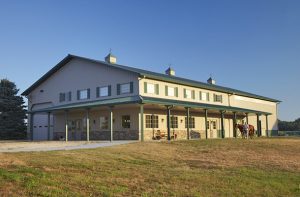
Check these Hidden Elements Before You Dream of a Country Barn with Living Quarters
For some people, the romantic cabin in the woods or a country barn with living quarters is a long-held dream. Many clients coming to visit our Colorado construction company plan to build pole buildings with added residential loft areas. At the very least, they want to assess the possibilities of adding these residences to their new buildings.
How Residential Areas Complicate Barn Building
Our clients need to know about some hidden factors and costs if they plan to build a barn with living quarters. Residential areas change the entire barn building process. In Colorado, we cannot just throw up framing for a loft in a building, add drywall, and carpet the area. No, no. Even with a simple loft, residential codes come into play. That means we must follow more strict residential codes at greater expense.
Colorado Habitable Spaces Regulations
The State of Colorado governs habitable spaces by enforcing regulations. Let’s talk about how the regulations change a post frame barn building. Pole barn construction uses posts embedded in the ground as the “foundation.” However, Colorado requires monolithic slab foundations. These traditional foundations add extra expense—for excavation, pouring concrete, and the extra labor. Also, any living quarters need to be protected by a three-foot frost wall, insulation, and more.
Septic adds another element. Living quarters need bathrooms. Tying into a septic system or adding a new septic system costs a bunch. If a new septic system is in the plan, a perc test must be done to test the soil. It will be followed by the permitting process, hiring a septic specialty company, and then passing inspections.
We hope this little bit of information helps our clients make good decisions. As you can see, the “simple loft” adds complications, expense, and time.
Cost Effective Way to do Barn with Living Quarters
Some clients choose to add residences regardless of the challenges. Then we discuss the best way to go about it. Residential requirements for a loft on the second floor increase the building’s height and quickly increase costs.
We suggest a compromise. If you want to put a living quarters inside your outbuilding, here is the most cost-effective way to do it. Build it on the ground level. Budget for electric, plumbing, drywall, flooring, paint, and finishes. And start picking out your furniture and appliances so you will get the most out of your country barn and residence.
Colorado Barn Builders
For information about Colorado pole barns and metal buildings for Storage, Hobbies, Farm & Ranch, Livestock, Equestrian, and Commercial uses, contact Sapphire Construction, Inc. at (303) 619-7213. Our team custom designs each building using high-quality, engineer-tested materials from Lester Buildings.
AUG
2019



About the Author:
Allen Randa is a second generation Master Carpenter and Owner of Sapphire Construction Inc. Allen personally manages each project from beginning to end. That includes the first meeting, the estimate, the contract and architectural designs.