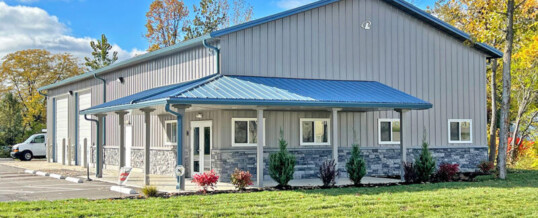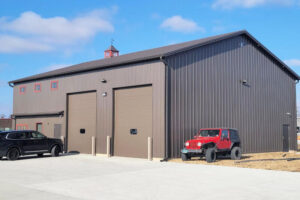
Commercial Buildings for Light Manufacturing
Most of our customers find new commercial buildings for light manufacturing a better choice than retrofitting existing warehouses. At Sapphire Construction, we use new construction methods for the low rise commercial buildings they need. What methods? Partnering with Lester Buildings, we use post frame construction, also referred to as pole buildings.
What is a Pole Building?
Briefly, pole buildings prove to be less expensive than stud frame, steel, or masonry, our pole buildings utilize pre-engineered wood frame systems for custom designed buildings. This post frame construction method is less expensive than traditional building methods. And it’s 30% faster and that is why our commercial customers have come to expect a quicker ROI or return on investment.
Deciding to Remodel or Build New
You’ll be looking at several factors while planning to build a new commercial building for light manufacturing uses. If you’re looking at big old warehouse buildings or existing barns, know you’ll need to do most of the same footwork as you would to get into a new building. Remember about retrofitting ventilation, electric and plumbing, reinforcing walls, floors, and roofs. A new pole building could be custom designed with precision and updated wiring.
The size and complexity of your commercial venture plays a role in your decision to remodel and/or build new. So does the budget.
Building New Commercial Buildings
If conceptualizing a new build, you may find it easier and more cost-effective to build new. A new pole building could be custom designed with unique aspects and modern technology. Whether you choose to remodel or build a new, you’ll need to start by figuring out the permitting, workflow, layout of equipment, access, offices and meeting rooms, and other essentials.
Preplanning makes the best use of your time and money. You’ll get a better result with your custom designed or remodeled pole building.
Sample Commercial buildings
Let’s look at a few smaller low rise commercial buildings. Check out the gallery at lesterbuildings.com.
Project #617380. (Pictured Above) This 3600 square foot commercial building features a mezzanine and offices. This facility features a full foundation with radiant floor heat, and Liner by Lester. Other features include overhang and soffit, gutters, and downspouts, and DropSpot. AJ manufactures the doors and windows. The hipped-roof wrap around porch adds useful outdoor space. Colors: Pewter Gray, Slate Blue, with stone wainscot. Measurements: 40 feet by 90 feet by 16 feet.

#617676
Project #617676, another insulated commercial building with a mezzanine and offices, features a cupola and Mansard roof. Colors: Antique Brown and measures 48 feet by 60 feet by 18 feet 3 inches.
Manufacturing Emphasis
Typically, owners design buildings for light manufacturing with emphasis on loading and unloading as well as the inside workflow and safety. Every company is different. Production lines for crafting guitars differ from those used for sewing backpacks and tents or printing educational materials.
Contractors – Commercial Buildings in Colorado
Located in Douglas County, Sapphire Construction, a general contractor collaborates with engineers and architects from Lester Buildings to oversee planning, design, building, expansion, and everything through completion. Clients have found Lester to be the best value for shell structure.
Sapphire Construction, Inc. in Castle Rock, CO also takes on barn remodels and expansions. If you find a building in a safe location and want to discuss an addition or complete makeover, we appreciate the creative challenge.
JAN
2025

About the Author:
Allen Randa is a second generation Master Carpenter and Owner of Sapphire Construction Inc. Allen personally manages each project from beginning to end. That includes the first meeting, the estimate, the contract and architectural designs.