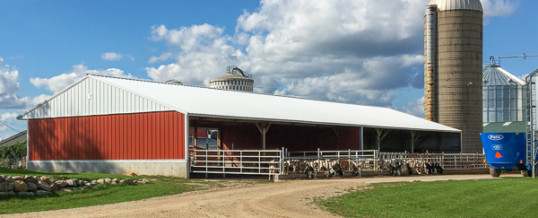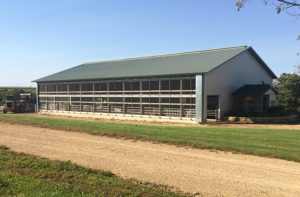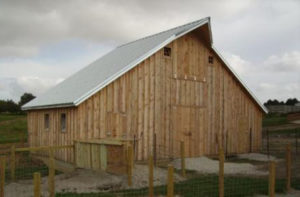
Commercial Livestock Building or Barns for Small Herds
Do you need a commercial livestock building or a smaller barn for the family farm? The task of raising livestock presents unique challenges. Livestock facilities can reduce them. After decades of producing modern livestock buildings, the designers at Lester Buildings have become keenly aware of what it takes.

#218144
Livestock Building – Engineering
Engineers at Lester Buildings strive to combine their ability for the success of every custom pole building design. No matter the size or purpose, livestock buildings need exceptional ventilation. Owners may choose from a variety of ventilation systems. Cross ventilation, encouraged by open sides, allows for excellent airflow. Good air helps the herd and the workers.
A careful eye and complex calculations find the specialty materials needed. For example, engineers and architects prescribe the exact insulation system needed to address indoor environments with high moisture and humidity content. Lester Buildings ships each exact component for the building design to the building site.
Types of Livestock Buildings
What kinds of animals will you be raising? Dairy barns, freestyle dairy barns, beef barns, beef cattle barns, hog barns, breeding, and gestation facilities – when it comes to livestock there are myriad options. In addition, large operators need offices, break rooms, restrooms, and even showers. Once our clients convey to our team at Sapphire Construction, Inc. in Castle Rock, Colorado exactly what they need, we team up with the designers and engineers at Lester Buildings to make it happen.
Sample Livestock Barns and Buildings
Our portfolio runs the gamut. Nonetheless, the pole building design will be flexible. In other words, an owner’s plans to grow livestock operations in the future will dovetail with the original livestock barns. Over time, an owner may add pens and gates and more square footage.
Look at these three livestock buildings. You’ll see a couple of larger operations and the friendly shed-looking backyard barn.

#510889
A. Livestock Genetics Center, project #218144 at Lesterbuildings.com
Measuring 70’ x 110’ x 18’, a tall livestock genetics center features a 4/12 roof pitch, a mezzanine, and office. Colors of White Sand and Colony Green blend into the fields.
B. Loafing Shed, project #603502 at Lesterbuildings.com
Added to an existing structure, this shed measures 36’ x 60’ x 12’ and it’s done in Barn Red and Snow White.
C. Livestock Barn, project #510889 at Lesterbuildings.com
This country barn boasts natural wood elements with Pewter Gray trim. It features drip-stop on the roof, OSB engineered wood panel walls with barn wood on top, a hay mow door, and the classy Flying Gable roof. It measures 38’ x 20’ 14’.
Colorado Barn Builders
For information about livestock buildings, please contact Sapphire Construction, Inc. at (303) 619-7213. We partner with Lester Buildings.
APR
2022

About the Author:
Allen Randa is a second generation Master Carpenter and Owner of Sapphire Construction Inc. Allen personally manages each project from beginning to end. That includes the first meeting, the estimate, the contract and architectural designs.