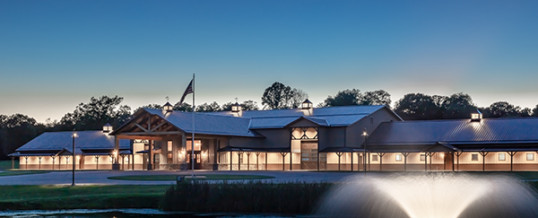
Custom Horse Havens & Distinguished Equestrian Facilities
If you love horses and need new or bigger equestrian facilities, look at the custom horse havens in our portfolio at Lesterbuildings.com. Customized, our building kits transform any vacant field into a field of dreams. We build horse barns fit for a broad range of tastes, purposes, and budgets. Add the beautiful horses and our distinguished barns become real treasures.
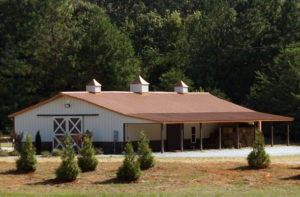
Sample 1
What type of horse haven do you imagine for yourself, your horses, and activities? Like works of art, horse barns vary dramatically in size, shape, and function. Styles run from charming to distinguished. Let’s check out five samples of equestrian barns by Lester Buildings.
4-Stall Equestrian Stable with Apartment – Sample #1
A relatively small equestrian facility, these stables rock a Metallic Copper roof contrasted with its White Sand Oedipus and the tall trees in the background. Three cupolas and Dutch doors and character to the 36’ x 84’ x 10’ pole building. It features 4 stalls, a tack room, mech room, and feed room. A porch runs all the way down the long side of the building. Would you believe there’s also a 48’ x 12’ foot apartment inside? Antique Brown wainscoting and trim set off the White Sand and adds dimension to the Copper roof design.
Equestrian Stable & Arena with Living Quarters – Sample #2
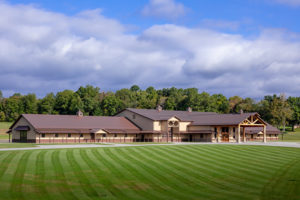
Sample 2
Take it up a notch and we come to a much larger stable and arena. Also nestled close to the woods, his horse training facility incorporates multiple projects. Distinctive colors contrast in the lighted evening scape: Rawhide with Earth Brown wainscot. It’s a wonderful training center.
The main equestrian buildings include:
- Arena measuring 80’ x 130’ x 20’ with 3/12 roof pitch
- Stall Barn measuring 44’ x 96’ x 12’ with 6/12 roof pitch
The project features various windows including Hayfield vinyl windows in the viewing area. It is equipped with a Clopay door, AJ door, porches, gutters, and lighted cupolas. Lester liner fills the interior and features concrete flooring, except the arena.
Equestrian Facilities – Sample #3
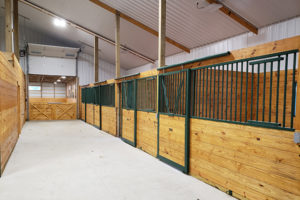
Sample 3
Here’s a grand horse building measuring 72’ x 216’ x 16’. It’s crowned with the Eclipse Roof system in Pewter Gray with Snow White trim. The roof pitch 4/12. The roof contrasts with the Barn Red siding. Features include Lester horse stalls in Evergreen, Lester interior liner, Hayfield windows, Clopay overhead doors, a sliding door, a Signature door, and AJ walk door.
Equestrian Stable – Sample #4
Note the classic Flying Gable on the front of the roof of this Bone White pole building. It measures 36’ x 60’ x 12’ and includes four horse stalls. The barn features the 6/12 roof pitch, Quaker Gray wainscot, Dutch doors and sliding door plus the Clopay overhead door, and AJ walk door. A cupola sets off the roof and two 12’ deep porches extend the square footage. The interior is decked out with the Lester liner.
Equestrian Stable – Sample #5
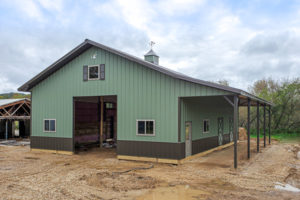
Sample 5
Done in Colony Green with Antique Brown trim, here’s a 40’ x 48’ x 14’ horse barn with a porch. The popular Signature Dutch doors, Signature Colt doors, and AJ walk doors will give decades of service. Shutters add a nice touch, too, and on top note the cupola.
Contractors in Colorado – Sapphire Construction
Contact Sapphire Construction, Inc., a Lester Buildings partner in Central Colorado, to dream up your personalized horse haven. Call (303) 619-7213. We customize Lester pole buildings to bring you the horse barns, stables, and arenas of your dreams.
- Sample 2
- Sample 3
- Sample 4
DEC
2021

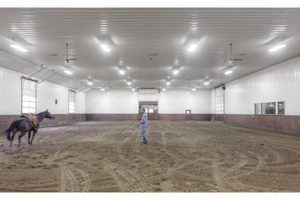
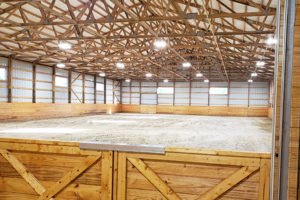
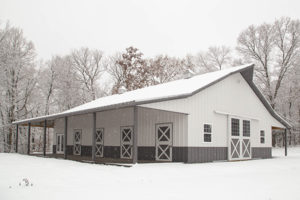
About the Author:
Allen Randa is a second generation Master Carpenter and Owner of Sapphire Construction Inc. Allen personally manages each project from beginning to end. That includes the first meeting, the estimate, the contract and architectural designs.