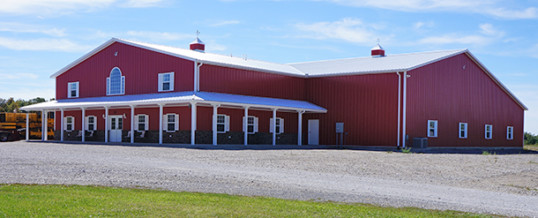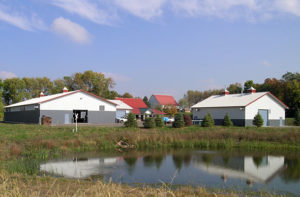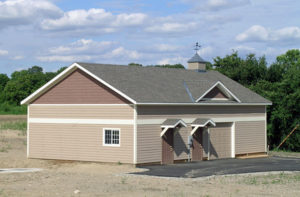
Design New Colorado Warehouse Buildings
Imagine good-looking warehouse buildings. Here south of Denver, Colorado, we like to customize our warehouses. We customize the big warehouses by incorporating the many options available through our partner, Lester Buildings. Why not add a little bit of rustic or farmhouse or at least echo the colors of nature?

#114829
Designing New Warehouses
Wait ‘til you see the flexibility you can incorporate by opting for post frame construction methods. For example, companies in Central Colorado might fall for design elements found in the following samples. You can find these commercial warehouses in the “SEE” section at Lesterbuildings.com. We get inspired by the wide range of design elements.
Sample Designs for Warehouse Buildings
Project #114829, a commercial warehouse in Minnesota, includes several smaller buildings. The unique roof system includes a variety of roof pitches and enhancements. Note the use of wainscot and, a few red roofs and Barn Red trim to offset the White Sand primary color. Well done.
Project #218004(Above), Another commercial warehouse, is comprised of three buildings. There is an office, a storage building and a lean to in this design. The primary color here is Regal Red with Snow White as the secondary color. We love the protected porch, accent window over the main door, shutters, and cupolas.
Project #115485, a smaller commercial warehouse in Minnesota, offers a demure option. Simple triangles–overhangs, walk doors and the dormer—point up to the cupola. Traditional building materials of Hardy Plank siding and asphalt shingles look perfect for this 1390 square foot building.
More Pole Building Accessories

#115485
We see how these pole barns incorporate a few options. The sky is the limit though. Customers can choose from all sorts of roof styles. Gambrel roof, overhangs with soffit, deep fascia overhangs, lean-tos, mansards, and more. Ridge light, windows and shutters, overhead doors and many more options.
Color and the placement of the color help make design statements possible with large, open span warehouse buildings. The types and textures of materials add more interest. Siding could be Uni-rib steel or stucco, fiber cement boarding, and/or wooden. That wainscot accent could be Uni-rib, brick, cedar, or block. Incorporate an eave light or recycled lumber. Just ask how our design team can incorporate your needs and ideas.
Contractors and Builders – Warehouses
Call Sapphire Construction, Inc. in Castle Rock, Colorado, at (303) 619-7213. Our team custom designs each building using the high-quality, engineer-tested materials manufactured and supplied by Lester Buildings.
DEC
2023

About the Author:
Allen Randa is a second generation Master Carpenter and Owner of Sapphire Construction Inc. Allen personally manages each project from beginning to end. That includes the first meeting, the estimate, the contract and architectural designs.