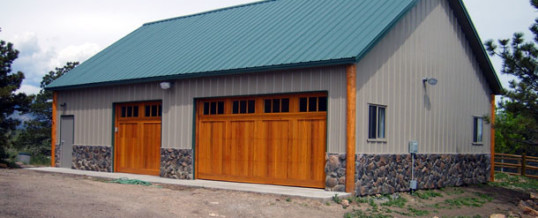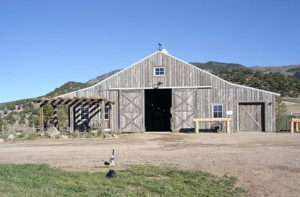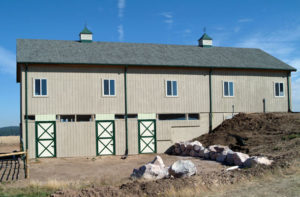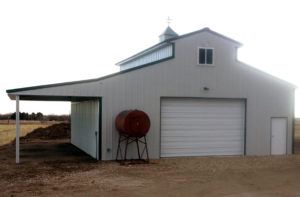
Easy to Design Low Rise Buildings with 3-D Software
Looking at low rise buildings, check out the design software at Lester Buildings and Sapphire Construction, Inc. You’ll be able to use their 3-D Dream Planner® to try out sizes and shapes for pole buildings.
Or give us a call at Sapphire Construction, Inc. in Castle Rock, Colorado, and our designers will input your ideas right into the Dream Planner® program. You simply conceptualize the building of your needs and dreams.

#212849
Plug into the Dream Planner®
Dream Planner® helps you manifest your ideas. As you work through the options, any low rise building type in your imagination will come to life. This software is a great boon, helping our team communicate with our clients. It adds precision to the process. You will also be able to add a photo of the building site.
What are Low Rise Buildings?
Low rise buildings usually provide 1-4 stories of space. There’s no set definition, but builders guess about 12 feet to 50 feet tall. Low rise buildings do not need elevators and often people call them “walk up” buildings. Post frame construction has become the most popular type of construction system for this type of outbuilding.
What types of buildings are we speaking of? Our Dream Planner® software begins with options for basic building. Farm buildings, equestrian barns, livestock operations, storage, residential, offices, retail, and other types of buildings that blend into the Colorado lifestyle. Then we customize the details to get it right.
Samples of Colorado Low Rise Buildings
These sample projects in Colorado come from the Photo section on our partner website, LesterBuildings.com. High-quality, engineer-tested materials from Lester Buildings go into these strong and durable buildings.

#212881
Project #212849
Equestrian Stable with a rustic flare. Done in wood, cedar, log, and timber, this horse building measures 38’ x 96’ x 12’.
Project #212881
Equestrian Stable measuring 34’ x 72’ x 10’ with neutral colors.
Project #218869
Garage and Hobby Building with cupola. Highlighting the clear span monitor roof style with a loft, the building design included a 10’ porch. It

#218869
measures 36’ x 36’ x 12’ with Bone White and Evergreen as the chosen colors.
Project #215078
Garage and Hobby Shop measuring 30’ x 45’ x 10’ in Clay and Evergreen color choices.
While our clients are welcome to use the software to approximate their vision for new buildings, our team of designers and architects, engineers and construction artisans wait in the wings to perfect the blueprints. If you take the time, we will get back to you and come up with a quote.
Colorado Construction Company – Outbuildings
For more information about Colorado post frame buildings and metal buildings, contact Sapphire Construction, Inc. at (303) 619-7213.
JUN
2022

About the Author:
Allen Randa is a second generation Master Carpenter and Owner of Sapphire Construction Inc. Allen personally manages each project from beginning to end. That includes the first meeting, the estimate, the contract and architectural designs.