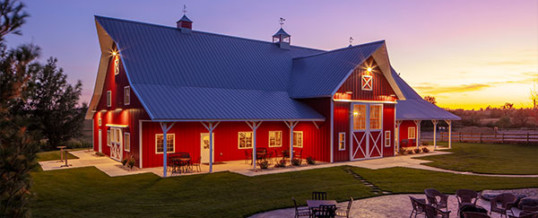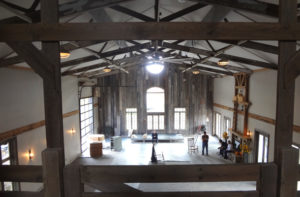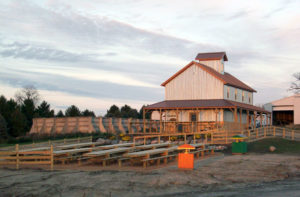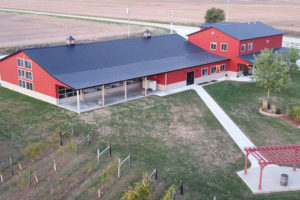
Entertain at your Post Frame Event Center or B&B
Just dream up ideas to bring light and laughter into your country days. And our team at Sapphire Construction, Inc. in Castle Rock will show you custom-designed post frame buildings to bring them to life.
Do you love to cook and entertain? Instead of retiring, think about reinventing yourself to remain active. In the olden days, many people ran boarding houses. Today, it might be a B&B or a larger space like an Event Center.
Settings

#511427
Your ideas are unique, yes, and your house and your event center will reflect those dreams. You might use an old farmhouse and add build a new barn with a commercial kitchen right next door. Or you might dream up a bigger barndominium, a place where you live in a private home off to the side or upstairs. More space always helps to fit your business or an organization’s building. You will love using a fresh approach.
Envision a Right Size Event Center
Here we show four post frame buildings, each different in design. Choose any design—from a rustic motif to classic red barn.
Project #511427: Believe it or not, this sample building is a wedding reception hall. Sided with old barn boards, the new and modern pole barn sustains the historic element of the setting. Measurements are 40’ x 100’ for 4,000 square feet. But the 19’ ceilings accommodate beautiful open truss ceilings and give great acoustics. The Lester Buildings colors shown include Metallic Champagne and Evergreen.

#119210
Project #119210: Why not burst outside into a corral full of picnic tables? Here’s a barn featuring Cedar wainscot, overhangs, porches, and a custom cupola. Measuring 21’ x 40’, the 840 square feet of well-planned interior space is multiplied by the 16’6” tall ceilings. Colors include Galvanized and Metallic Copper.
Project #608148: (pictured above) A commercial event center with a Flying Gable roof, an enclosed lean-to, and a porch. The 36’ x 81’ x 16’ event building offers 2,916 square feet of interior space. It owns the field and surroundings. Barn Red and Snow White.
Project #615416: A fully insulated event center with a mezzanine, dormer, mansard roof, and porch, this 1,728 square-foot building measures 36’ x 48’ with 20’ ceilings to accommodate the second level. It’s done in Barn Red and Black.

#615416
Post Frame Residences
If you simply want a new home that is configured to allow guest spaces and a private residence, go for it. We’ll show you a gallery of ideas to whet your whistle and price out the options to fit your budget.
Colorado Post Frame Builders – Sapphire Construction, Inc.
Contact the team at Sapphire Construction, Inc. Call (303) 619-7213 to learn about post frame buildings. We design and engineer our buildings using high-quality, engineer-tested materials from Lester Buildings.
MAY
2024

About the Author:
Allen Randa is a second generation Master Carpenter and Owner of Sapphire Construction Inc. Allen personally manages each project from beginning to end. That includes the first meeting, the estimate, the contract and architectural designs.