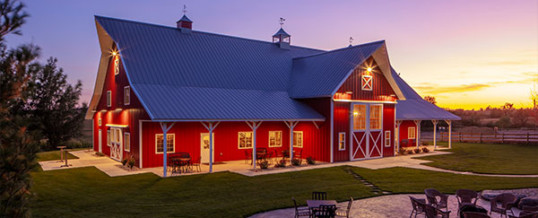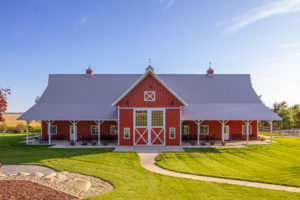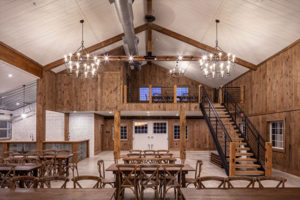
Event Centers – Ideas to Rethink Colorado Farmlands
A gallop away from two Colorado metros, event centers in Elbert County offer ways to rethink farmlands. An attractive pole barn could enhance property values and open new possibilities. After all, who says a corporate retreat, reunion or wedding needs to be in the mountains? Wide open spaces along the Colorado High Plains have a natural harmonizing effect from sunrise to sunset.
A versatile event center knows no bounds. Cookouts, rodeos, horseback riding, picking vegetables, and other thoughtful activities stand a good chance of improving any kind of retreat or special occasion. A dash of creativity and a new building could turn any working farm into a new place to build memories and connections.
Retreat to Elbert County Colorado
 Moving away from higher density population areas in 2020, people want more space. Colorado has lots of it. Take the wide-open farmlands in Elbert County. Elbert Co. spans 1,851 square miles, giving the 27,000 residents plenty of space to breathe fresh air. Its farmlands are only a short Sunday drive from Downtown Denver and Colorado Springs, to boot!
Moving away from higher density population areas in 2020, people want more space. Colorado has lots of it. Take the wide-open farmlands in Elbert County. Elbert Co. spans 1,851 square miles, giving the 27,000 residents plenty of space to breathe fresh air. Its farmlands are only a short Sunday drive from Downtown Denver and Colorado Springs, to boot!
Could this be a good place to lure city folk? A hop skip and a jump from Fortune 500 companies in the city, the creative farmer could repurpose a corner of his/her property. How about if farmers or ranchers add multipurpose pole buildings that function as event centers? Voila! A corporate retreat getaway in the country.
Elbert County was created in1874 from the eastern portions of Douglas County and later added a part of Greenwood County. By 1889, the Governor of the Territory of Colorado, Samuel Hitt Elbert, divided the massive county to create three more counties on the eastern side. Although St. Mark’s Church stands as a historic reminder of those times, the building lacks modern amenities needed to run event centers today. So, let’s build new event centers.
Rural Event Centers in America

Let’s look at a Lester Buildings project in Northfield, MN. Here is a commercial event center rocking a flying gable pole barn design. The stunning red barn with snow white trim measures 36′ x 81′ x 16′. You can’t help but love the ranch-style wood beams and railings. This fine building includes an enclosed lean-to and porch. Top of the line Cloplay overhead doors and AJ walk doors provide access. A handsome set of stairs leads to the second level.
And then we illustrate a more subdued-looking wedding venue. Sized for receptions, the reception hall boasts unique weathered old barn boards and used open truss ceiling beams. The pole building measures 40′ x 100′ x 19′ offering 4000 square feet of amenities. Metallic champagne siding complements the barn wood and it’s set off by evergreen trim.
Colorado Builders – Post Frame Construction
Come see us if you get the notion to rethink your Colorado farmland. Contact Sapphire Construction, Inc. at (303) 619-7213.
Want more than an event center? Our post frame builders bring decades of experience and a sound love for quality construction. We have an extensive portfolio. Our team custom designs each building using high-quality, engineer-tested materials from Lester Buildings.
OCT
2020

About the Author:
Allen Randa is a second generation Master Carpenter and Owner of Sapphire Construction Inc. Allen personally manages each project from beginning to end. That includes the first meeting, the estimate, the contract and architectural designs.