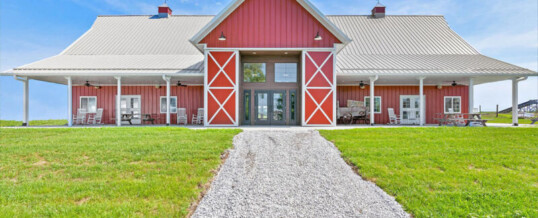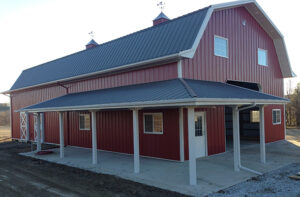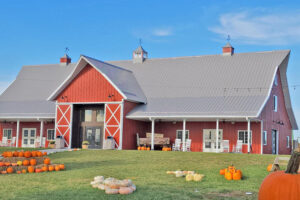
Gambrel Roof Design in Post Frame Construction
If you’re looking to use post frame construction for your outbuilding, think about incorporating gambrel roof design. Pleasing to the eye, gambrel roofs add function space on the upper level. Called Dutch roofs, in the USA gambrel roof harken back to the Colonial period.
Upper Level Storage
They are good looking and provide more upper-level space than a single slope roof. However, if you look closely, you’ll See the gambrel roof design used in home building and barn building. And these unique Gambrel roofs may be among your favorite barns as you drive along country roads.
Slopes on Gambrel Roofs

Variations of the Gambrel Roof
If the exterior look is your priority, be sure to learn about the many variations of gambrel roof design period. An architect might mix the types in one building, especially bigger buildings. But the common gambrel roofs are the classic, the mansard, valley, and dormer.
- The classic roof, as seen on sheds at cap home depot, and bigger pole barns, has an open front facade and back façade.
- The mansard style pulls that roof down the front and the back to meet the lowest slope on the side roof.
- Many square shaped houses face the slopes to the front and add an additional single slope which might reach out over a porch in the front door.
- Similarly, the dormer style turns the building sideways and adds dormer windows on the top story.
The Gambrel Roof Advantage
Again, the gambrel roof provides more space inside the building. It’s Classic traditional appearance also adds a versatile, and unique roof style that can complement vintage buildings. More important, the gambrel roof is cost effective, easy to build, and has a long life. And it’s known for its excellent
Drainage capacity.

In addition, the building material used can make a significant difference in durability. Ask at Sapphire Construction, Inc. about our new sleek Uni-Rib roof system.
Summary
If you are building a shed, a storage building, or a barn, consider incorporating the unique design and multiple roof lines seen on Dutch colonial homes in Georgian style buildings. Consider the gambrel roof if you desire to add additional space on the second level or a nostalgic building design.
Gambrel roofs can also upgrade a common commercial building. Plus, who knows? The distinctive appearance might counterbalance the contemporary architecture of the modern day.
Sapphire Construction, Inc.
For more information about gambrel roof design, pole buildings, and roof repair, call Sapphire Construction in Castle Rock, Colorado at (303) 619-7213.
SEP
2024

About the Author:
Allen Randa is a second generation Master Carpenter and Owner of Sapphire Construction Inc. Allen personally manages each project from beginning to end. That includes the first meeting, the estimate, the contract and architectural designs.