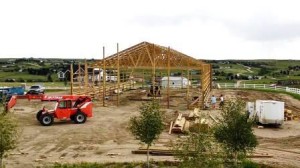
Helpful Lingo for Post Frame Buildings
Thinking about using post frame buildings for commercial or private use in Colorado? Below are a number of terms used approved by the American National Standard for “Post Frame Building System Nomenclature.” This list of common definitions will help keep everyone – property owners, architects, and builders – on the same page throughout the design and construction process.
Post Frame Building Systems

The wood posts are firmly anchored in several ways. They may be embedded into the ground on isolated footings, attached to piers, or otherwise secured with concrete, masonry walls, or slabs-on-grade.
To offer lateral support, parts of the frame are attached to the above primary structure. These include purlins in the roof and girts in the walls. The extra framing assists with in-plane and out of plane sheathing loads as well.
Pole Frame Building Systems
Pole barns and pole buildings vary slightly from post frame systems. These may be more commonly used for huge structures. Instead of wood posts, the buildings are constructed around round steel poles.
Building Subsystems
The frame formed by the posts/poles and the roof truss/rafter is known as a post frame or the main frame. There are variations on this frame, including:
- Single-span primary frame or clear span primary frame has no interior supports
- Multi-span primary frame has one or more interior supports
- Solid-web primary frame is assembled without using open-web trusses
- Open-web primary frame is fabricated with open-web trusses only
- Hybrid primary frame uses both open-web trusses and solid-web supports
Endwalls run parallel to the primary frames and sidewalls are perpendicular. Expandable endwalls have load-bearing capability. This would be important for any future expansion. A diaphragm includes structural sheathing fastened to the roof, ceiling, floor, or floor framing. The assembly is capable of transferring in-plane shear forces. A shear wall is a vertical diaphragm capable of transferring in-plane shear forces.
Colorado Builders Specializing in Outbuildings
For information about Colorado post frame buildings, pole buildings, pole barns, and metal buildings for Storage, Hobbies, Farm & Ranch, Livestock, Equestrian, and Commercial uses, contact Sapphire Construction, Inc. at (303) 619-7213. Our team custom designs each building using high-quality, engineer-tested materials from Lester Buildings.
MAR
2015

About the Author:
Allen Randa is a second generation Master Carpenter and Owner of Sapphire Construction Inc. Allen personally manages each project from beginning to end. That includes the first meeting, the estimate, the contract and architectural designs.