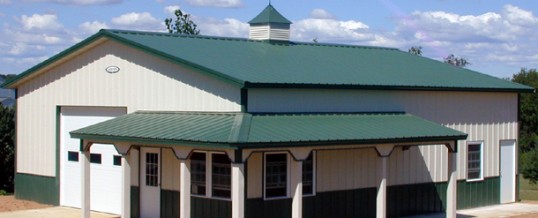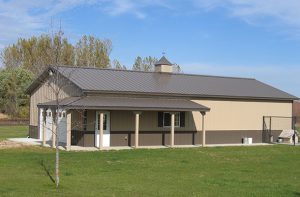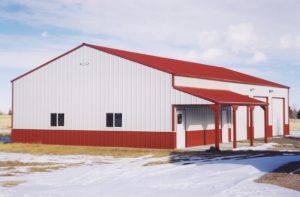
How to Get Started Designing Steel Garage Buildings
Have too much stuff sitting out in the weather? Try mocking up a few layouts for steel garage buildings to protect your extra vehicles and wheeled toys. Add a couple horses to complete the fun exercise. You can waltz through your imagination any time of the day or night thanks to tools available through Lester Buildings.
Make Three Lists for Needed Space
Here’s how to make your ideas for a big organized space really happen. First, make three lists. Figure out your needs.
- What things need storage away from your home or business?
- What vehicles need cover?
- Are there hobbies or activities need some space?
Measure the Items on Your List

- Cars need about 6’ x 14’
- Minivan needs about 8’ x 16’
- Pick-Up Truck needs 7’ x 17’ or more
- Pop-Up Camper 7’ x 14’
- Boat requires 8’ x 24’
- Tractor 6’ x 16’
- Riding Mower 3.5’ x 3.5’
- Snowmobile 3.5’ x 9’
- Motorcycle 3’ x 5’
- Four Wheel ATV 3.5’ x 6’
- Horse Stall 10’ x 10’ or 12’ x 12’
To get a quick start, you can download and print (one-sided, please) the following mock up template from Lester Buildings. lesterbuildings.com/Planning/Design-Floor-Plan/
Building Layout
Take this floor plan template to get started, for example. Tape it to your table. Now cut out the appropriate templates on the second and third pages to represent your vehicles and other needs. If your list includes more items, then cut out little rectangles to represent them, too. The diagram also includes templates for all kinds and sizes of doors and a 48” x 36” window.
Now let’s think of how much height you need. If you need equipment storage, tool storage, hay storage, car elevators, and/or a possible second story, then you will possibly need a taller pitch and taller doors.
Putting It Together with the Experts at Sapphire Construction
For information about metal garages Colorado steel garage buildings for Storage, Hobbies, Farm & Ranch, Livestock, Equestrian, and Commercial uses, contact Sapphire Construction, Inc. at (303) 619-7213. Our team custom designs each building using high-quality, engineer-tested materials from Lester Buildings.
JAN
2019


About the Author:
Allen Randa is a second generation Master Carpenter and Owner of Sapphire Construction Inc. Allen personally manages each project from beginning to end. That includes the first meeting, the estimate, the contract and architectural designs.