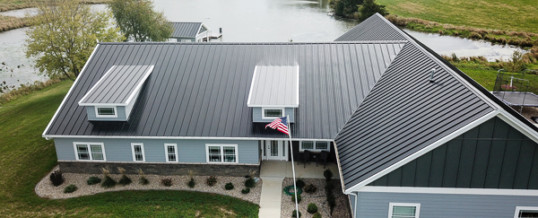
Lester Buildings Systems Engineered from Tip to Toe
Listen to our team discuss Lester Buildings Systems. Professionals and engineers explain exactly how they custom engineer and select each component to result in ultra-strong and stable pole buildings. Lester Buildings begins with the premise: a building is only as strong as its weakest link. So, we want control of every link. Forget generic components. A 30-pound truss doesn’t equal a 30-pound building.
Lester Buildings Approach
Lester Buildings takes a different approach. “We rely on a team of professional engineers to ensure every component is designed for quality, safety and compatibility and we expect the same from our suppliers.” The engineers decide exactly which components should be used and we assemble them into one kit. We know what grade of lumber we need to support the strength and durability of the building. That’s why we assemble a complete “system” for each custom pole building we manufacture.
What’s in the Lester Building Systems?

Foundations and Columns
We want strong buildings, so we begin with strong foundations to provide required uplift capacity. The three foundation systems include columns anchored a) below grade with clear-span truss roof, b) to foundation, or c) below grade with rafter style roof.
Framing
Interlocking wall systems add to the foundational strength. In the Continuous Girt System for pole barns, wall girts butt up against each other to form one continuous girt. Many lined and insulated shop buildings feature a flush frame girt system where wall girts intersect with columns.
To construct walls, we use nail-laminated columns formed from multiple plies (2x4s to 2x12s). Finger jointing increases the sizes of columns and creates strong bonds—much stronger than solid sawn posts. It evenly distributed wood knots and ensures straight columns. In addition, the treatment of multi-ply columns nearly eliminates decay.
Engineered Lumber
A sophisticated lumber grading system plays a huge role. After being sorted for wood species, grade, and strength, our treated lumber is stamped and certified.
Steel Panels
We also take pride in using thick, high tensile, shaped steel. Add protective substrate coatings and great paint systems to protect the steel, and these panels serve indefinitely. They come in Uni-Rib ™ steel panels and the patented Eclipse Roof System™. For accuracy, the saw reads computer-generated drawings to form panel lengths.
Warranties
“You get what you pay for.” With Lester Buildings Systems, our customers get peace of mind and that’s worth a lot. Our buildings have proven records. They stand from tip to toe in very severe weather conditions. We’ve seen them endure while others implode under the weight and pressure of one-off weather fronts. Because of the excellent record we can offer lifetime warranties on structure and additional warranties. Engineering is key!
Constructing the Best Pole Buildings in Colorado
For information about Lester Buildings Systems engineered for Storage, Hobbies, Farm & Ranch, and Commercial uses, contact Sapphire Construction, Inc. at (303) 619-7213.
MAY
2021


About the Author:
Allen Randa is a second generation Master Carpenter and Owner of Sapphire Construction Inc. Allen personally manages each project from beginning to end. That includes the first meeting, the estimate, the contract and architectural designs.