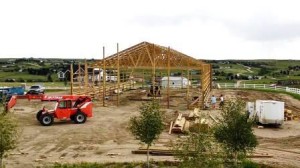Let’s Talk Foundations for Custom Pole Barns Colorado
Strong foundations are absolutely necessary for the custom pole barns Colorado needs. Post-frame pole barns are similar to the common low-rise metal building. These post-frame building systems are constructed using two-dimensional primary frames connected with secondary framing members. These components are anchored in the foundation.
Various Foundations for Custom Pole Barns Colorado
 A handful of foundation types are usually best suited to support post-frame buildings. They include the Post Foundation, Pier Foundation, Pier and Beam Foundation, Slab-on-Grade Foundation, and Stem Wall Foundation.
A handful of foundation types are usually best suited to support post-frame buildings. They include the Post Foundation, Pier Foundation, Pier and Beam Foundation, Slab-on-Grade Foundation, and Stem Wall Foundation.
The following descriptions are taken from the American National Standard definitions.
- A Post Foundation consists of an embedded post and all attached below-grade elements. These elements may include a footing, an uplift resistance system, and a collar.
- The Pier Foundation is the same as the Post Foundation except it uses an Embedded Pier.
- A Pier and Beam Foundation is simply a Pier Foundation supporting a Grade Beam.
- The Slab-on-Grade Foundation is a reinforced concrete slab resting on the soil surface. The areas of the Slab located directly underneath structural columns or walls are usually thicker and heavily reinforced. In addition, the long, thickened, and reinforced areas are called Grade Beams.
- If a foundation consists of a continuous wall to be placed on a continuous footing, it is referred to as a Stem Wall Foundation. The base is usually set below the depth of expected frost penetration.
Components of Foundations
Five essential elements fit together to create a stable foundation. These include the Embedded Pier, Footing, Uplift Anchor, Collar, and Grade Beam. How are these components defined?
- Normally shorter in length, Embedded Piers are placed in the soil “to provide support for an above-grade post, beam, wall, or other structure.” They may be made of solid or laminated wood, steel, or concrete. Unlike the Embedded Posts, these Embedded Piers rarely extend above the lowest horizontal framing element in the building.
- Footing provides resistance to vertical downward forces at the base of the post, pier, or wall. Placed below grade, the Footing assist in resistance of lateral and vertical uplift forces.
- Any element mechanically attached to the Embedded Post or Embedded Pier for the purposes of increasing uplift resistance may be referred to as and Uplift Anchor. Examples include concrete footings and collars, steel angles, preservative-treated wood blocks, and concrete backfill.
- The Collar moves with an Embedded Post or Embedded Pier to resist lateral and vertical loads. It attaches below grade.
- Grade Beams are materials that resist corrosion and decay. They are located on the soil surface. A portion of a Slab-on-Grade Foundation may be thickened and heavily reinforced, acting as a Grade Beam.
Contact Sapphire Construction, Inc.
Please contact Sapphire Construction, Inc. at (303) 619-7213 for information about custom pole barns Colorado, including steel buildings and wood frame buildings featuring exceptional interior and exterior finishes.
APR
2015

About the Author:
Allen Randa is a second generation Master Carpenter and Owner of Sapphire Construction Inc. Allen personally manages each project from beginning to end. That includes the first meeting, the estimate, the contract and architectural designs.