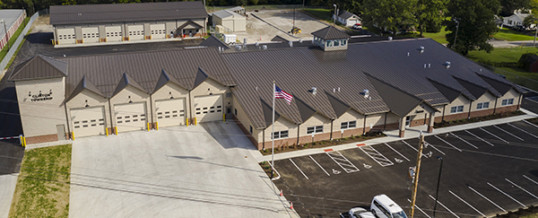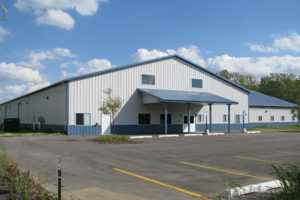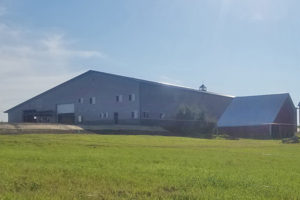
Many Activities Under One Roof – Big Post Frame Buildings
Thinking of one of those big post frame buildings for a multi-use structure? Designers at Sapphire Construction can guide you to the most cost-effective solution for your many activities. Some clients choose to connect two or three separate buildings, but others prefer one enormous roof-sharing center. These pole barns may include lofts and second levels to accommodate storage.
Sapphire Construction involves the experts in every decision. Clients are primary experts; they know what they want to do. During the planning stage, our clients describe their specific activities, purposes, and needs. Often, they expand the size of the facilities accordingly.

- Idea phase and discussions
- Site study
- Engineer calculations for force and stress
- Architectural e-plans
- Perfecting e-plans with clients
- Improving flow and interior workspaces
- Choosing design elements and add-ons
- Improving indoor elements
Going Big with Care
Every large indoor arena and multi-purpose building must be done right. Only then will the owner be happy and we, the post frame builder, be proud. Our largest buildings really show off the amazing ways modern building techniques, technology, and engineering have advanced the post frame building industry. These huge metal buildings must perform, especially given the weather patterns in Colorado. Nature continually changes and we must factor in the wind, rain, ice, and snow loads.
Samples of Large Multi-Use Pole Buildings

An equestrian facility may include boarding stables and an indoor arena, plus an office, tack rooms, lockers, washing bay, etc. Just the same, rural airport may include offices, a service hanger, and a restaurant under one roof with several hangers closer to the runway.
After gathering the information, our designers, engineers, manufacturers, and builders coordinate with each other to produce a building with superior qualities. To come up with our engineered systems, each detail adds value. The technical specifications will drive our selection of high-quality materials and components.
From the foundation and framing – using engineered lumber – to the steel panels and selection of Uni-Rib steel, the best choices of materials add up. We only incorporate top-quality doors and windows. Important details such as the protective substrate coatings and paint systems as well as insulation and vapor barriers contribute to the excellent quality. Our team determines every fastener and connector. Over three-quarters of a century of experience guides our craftsmanship.
Colorado Builders – Large Pole Buildings
For information about Colorado post frame buildings, pole buildings, pole barns, and metal buildings for Storage, Hobbies, Farm & Ranch, Livestock, Equestrian, and Commercial uses, contact Sapphire Construction, Inc. at (303) 619-7213. Our team custom designs each building using high-quality, engineer-tested materials from Lester Buildings.
SEP
2020

About the Author:
Allen Randa is a second generation Master Carpenter and Owner of Sapphire Construction Inc. Allen personally manages each project from beginning to end. That includes the first meeting, the estimate, the contract and architectural designs.