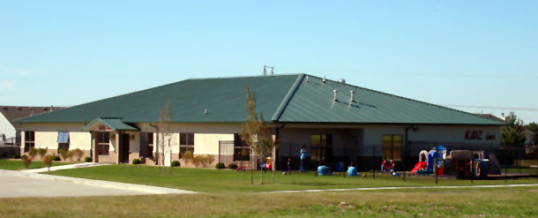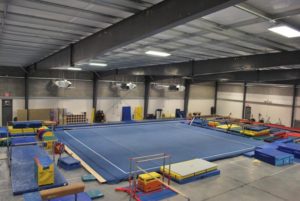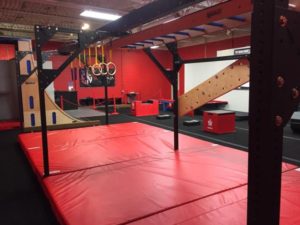
Ninja and Gymnastics School? Build a Sturdy Pole Building
Thinking of opening a gymnastics school? A sturdy pole building could be as nimble as a Ninja course. Modern pole buildings can support your flying trapeze, aerial hammock apparatus, and long trampoline pads. In addition, your gymnastics facility could include extra spaces. You may choose to design a lobby, dressing rooms, shops, bleachers, and other spaces into the building.
A beautiful pole building, you will find, allows for large spans of open space. You can arrange and change equipment continually, accommodating several classes or programs all at the same time. While equipment for the littlest ones may flow across the front area where waiting parents may observe, the advanced simultaneously use a long side or back of the gym for running towards equipment, swinging, lineups of balance beams, floor exercise, parallel bars, etc.
Interior Design
All aspects of your interior design hinge on the purposes of the building. Once you determine whether you will be offering aerial gymnastics, the engineers will be able to select the best roof pitches, purlins, and pillars. Walls can separate some areas. And you can also add a second story. For example, a daycare facility could use a partial second floor while the lobby could feature registration, snacks, leotards, t-shirts, and other useful supplies for sale.
As our designers become familiar with your vision and goals, we will be approximating floorplans into an electronic system. This way, you can perfect various aspects of the plan and try out some color schemes and layout options.
Exterior Design
How would you like to present your gymnastics school? Would you like a parking lot and curved driveway? How about landscaping? Landscaping near the building helps preserve the siding from rain damage, for instance. Our designers will lead you to other helpful considerations.
Think of the climate and your land. Could you use outdoor patios or roof cover for summer camps? The roof pitch and style of your pole barn may give you many design options to suit your programs. You’ll enjoy fiddling around with these options to come to your final design.
Strong, enduring, and designed with utmost passive and efficient energy in mind, post-frame construction methods have become a mainstay in Central Colorado.
Colorado Pole Buildings for Sale
For information about post frame construction building kits, contact Sapphire Construction, Inc. at (303) 619-7213. We custom design each building using high-quality, engineer-tested Lester Building Systems.
FEB
2021



About the Author:
Allen Randa is a second generation Master Carpenter and Owner of Sapphire Construction Inc. Allen personally manages each project from beginning to end. That includes the first meeting, the estimate, the contract and architectural designs.