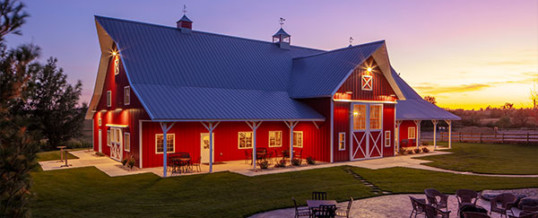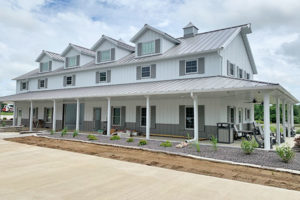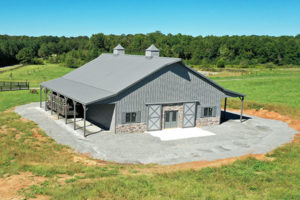
Planning Your Colorado Pole Barn Construction
Colorado pole barn construction offers immense flexibility for building owners. Even so, the organized planning for these post frame building projects helps to keep everyone on the same page. Step by step, owners weigh choices and make decisions. Designers adjust. And the planning process ensures sound results.
Start to Plan for Pole Barn Construction
Customers and our architects select from a wide range of options, and customized solutions. For example, the roof style could change from a Gable roof to a Monitor roof. A longer wraparound porch could offer storage space. The designers and customers have fun trying out materials and color schemes with our amazing software.
 Sapphire Construction, Inc. in Douglas County, in conjunction with Lester Buildings, offers a collection of quick start pole buildings. In addition, we offer a series of options and accessories for creating unique custom buildings. Look at the gallery of residential and hobby buildings, commercial buildings, warehouses, and storage buildings.
Sapphire Construction, Inc. in Douglas County, in conjunction with Lester Buildings, offers a collection of quick start pole buildings. In addition, we offer a series of options and accessories for creating unique custom buildings. Look at the gallery of residential and hobby buildings, commercial buildings, warehouses, and storage buildings.
Building Options
Here are some popular building options. To find out more, look for samples of these exterior accessories at LesterBuildings.com. Look at doors, porches, wall accessories, exterior wall finishes, roof finishes, along with equestrian options if you need them.
- Doors: bail door, Colt and X Buck Signature sliding door, Dutch door, overhead door, single sliding door
- Porches: hipped porch, stepdown side porch, wrap around porch, Gable mansard, wrap around mansard, lean-to
- Exterior wall finishes: shutters, Brick wainscot, cedar siding, elite, couples, deep fascia overhang, dormer, flying Gable, gambrel roof, widow’s peak
- Roof finishes: cedar shakes, Eclipse Roof System®, roof shingles, and standing seam roof
- Equestrian options: hayloft, Signature horse stalls, tack room, wash stall
Colors
Customize a building by creating unique color combinations. You can choose for any component. Have a blast trying out colors with our software. See the brochure PDF at LesterBuildings.com to zero-in on options for union rib steel colors, windows, and doors.
Financing

Floor Plan
Your new building will need to be set on a well- prepared building site. In the planning section at lesterbuildings.com, find a basic Floor Plan Guide to download. You’ll feel like you’re back in geometry class. This program can get you thinking about dimensions for the interior of your Colorado pole barn. Use it electronically or simply use graph paper to start planning the layout.
Plan for Building Price
To move your project along faster, figure out a budget. That will give you parameters. You will be set on a practical path that will fulfill your needs. As your building design is nearing completion, we can submit it for costing. Our highly sophisticated technology allows us to cost out every portion of a building project, allowing customers to make changes as necessary and stay on budget.
Contractors for Colorado Post Frame Construction
Call Sapphire Construction at (303) 619-7213 to find out more about pole buildings Colorado.
Owner and Contractor Allen Randa at Sapphire Construction takes special interest in every building. His team of professional designers and builders assist each client with every aspect of a Colorado pole barn project. That means beginning to end. We can help you find land or a building site, prep the building site, and work with your visions. Then we use post frame construction to give you the best pole building around.
JAN
2025

About the Author:
Allen Randa is a second generation Master Carpenter and Owner of Sapphire Construction Inc. Allen personally manages each project from beginning to end. That includes the first meeting, the estimate, the contract and architectural designs.