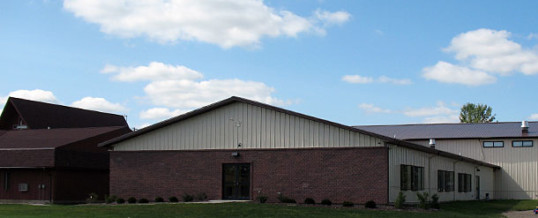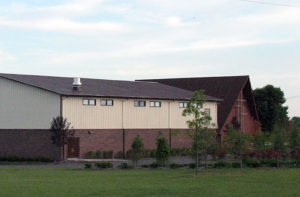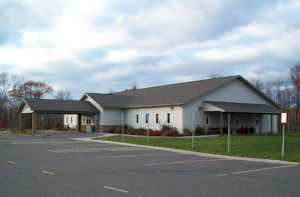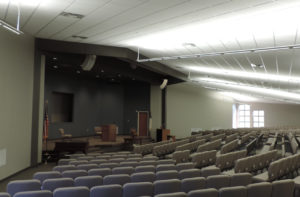
Post Frame Construction for School Expansion
Post frame construction helps public schools, private schools, and colleges cut costs and time for new buildings. Similarly, gymnastic and ballet schools, golf schools, Tae Kwon Do academies, and other extracurricular activities also thrive in post-frame buildings. So do churches and charter schools.
School needs vary. One starts from the ground while another needs to add a building. Our solutions address every situation. We design custom school buildings with post frame construction to solve problems
Why Post Frame School Buildings?

Examples of Post Frame Schools
Let’s show a couple samples of church and school buildings. This pole building measures 60′ x 128′ x 11′, done in Pebble Beige and Earth Brown to blend with existing buildings. A second building features a portico for pickup and drop-off. Three different sized buildings make up this campus: 56′ x 32′, 32′ x 12′; and then 60′ x 128′ x 12′. You see how the buildings can be designed and laid out to complement one another.
More Schools Built with Post-Frame Construction
The National Frame Building Association (NFBA) talks about a couple of notable schools constructed with post frame. Let’s look at Friends Academy in New Jersey. The Commons Building, constructed with post frame methods, “complements the other buildings on our campus.” Measuring 72′ x 120′ x 20′, this new post frame building features an extensive wraparound porch running along 132 feet of the exterior. Design included sports and all-purpose room, cafeteria, bathrooms, scoreboards, basketball backboard systems hung from a roof truss system. The award-winning building was completed in two months.
A Michigan company put in a post frame building for a charter school. These may be for elementary or high school students. These projects came in at a lower cost per square foot, for one. But they also offer schools flexibility – and that’s not an option with other types of construction.
Custom Variables and Accessories
Schools appreciate the wide open spans created by pole buildings. These can be filled in with classrooms, activity rooms, offices, assembly rooms, and other needed spaces. Storage, maintenance, restrooms lunchrooms, and other needed facilities can be placed in accordance with the present needs.
Schools usually like lots of windows. The windows can be placed in any position. They can be any size windows. There can be doors all to the exterior, maybe even a shop door for school vehicles. Essentially, every school building will be different, depending on the organization’s needs.
One-Stop Designer and Builder in Colorado
Our architects and designers tandem with the engineers at Lester Buildings. Your ideas coupled with our construction and engineering requirements will show up on 3D Improv software. This ingenious computer program can show you in real time your basic layouts, colors, accessories. In addition, it will cost out variations to keep you in your budget.
Emphasis on details needed by each school turns out unique and welcoming educational facilities. And, under the watchful eye of engineers, Lester assembles the building system and Sapphire Construction receives the truck at your building site. You get one-stop custom design and construction services.
Colorado Builders – Post Frame Construction
Find out how your school can benefit from a new post-frame building. Contact Allen Randa and the team at Sapphire Construction, Inc. in Castle Rock, Colorado (303) 619-7213.
OCT
2022



About the Author:
Allen Randa is a second generation Master Carpenter and Owner of Sapphire Construction Inc. Allen personally manages each project from beginning to end. That includes the first meeting, the estimate, the contract and architectural designs.