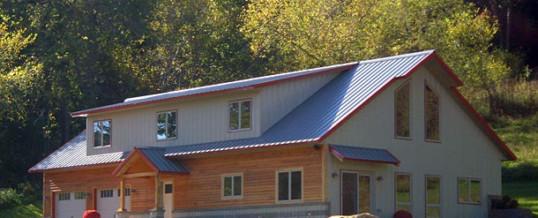
Post Frame Homes – A Good Option for You?
Have you noticed more post frame homes in Central Colorado? Residential pole barns offer solid construction, greater durability, and energy efficiency than traditional construction. Post frame construction offers homeowners great open spaces for flexible layouts with exteriors ranging from French Country to now-popular Industrial. In addition, post frame homes can usually be constructed faster and at a lower cost.
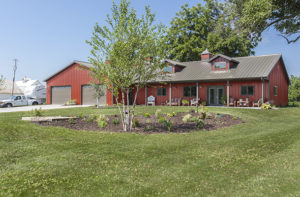
Project 219592
Sapphire Construction, Inc. in Castle Rock offers one-stop services. This local Colorado building contractor partners with Lester Buildings, a 75-year-old company that builds sturdy homes with beautiful flare. Particularly popular just outside the suburbs, these pole barn residences go perfectly in country subdivisions and in rural areas between Denver and Colorado Springs.
How to Build Post Frame Homes
Let’s us learn the process for building a pole barn house. Lester Buildings presents 10 steps to make it easy for our clients to decide if a pole barn home will work for their situations. See “10 Steps to Building a Residential Pole Barn Home” at LesterBuildings.com for the entire scoop.
- ) Sketch out a floor plan, approximating the square footage you would like for your rooms. Include living areas, the kitchen, dining, bedrooms and bathrooms, storage, and activity rooms. Knowing your space requirements helps develop the dimensions of your building. (Get more ideas in the Lester Buildings photo gallery and in other websites and magazines.)
- ) Decide where you want to build and/or purchase land. The condition of the property effects the final cost of your building project. Is the infrastructure already in place or is the property remote? Is it on a hill or flat land? What governing bodies will require building permits?
- ) Contract with a reputable builder after you’re certain they: have experience with pole barn homes, offer good warranties, offer customized buildings, the cost quote is complete. First, check their references.
- ) Secure financing if needed. Little by little, lenders are becoming more familiar with the quality of pole barns. If your building plans are thorough, you should be able to convince your lender to work with you on a mortgage for your post frame house.
- ) Start filing for building permits or ask your builder to pull them. Depending on the location of your building site, expect that subdivision associations, zoning boards, and government agencies will want to see your plans.
- ) Hire the necessary contractors or work with Sapphire Construction to enjoy comprehensive construction services. The building phase usually takes 3-6 months. It all depends on the size and scope of your new home and variables such as the weather. Starting with site preparation, the building crew will receive your customized building kit at your property. Then comes the foundation, support poles, slab, exterior wall framing, roof, and exterior siding. Next, you’ll see the interior walls and, finally, the finishing touches.
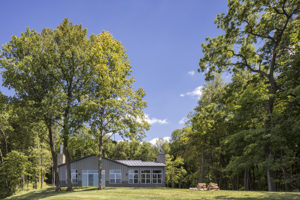
Project 600358
There you have a pretty clear cut process. Design to building and finishing. One-stop construction companies simplify your role by walking with you through the entire journey. Is this a good option for you?
Colorado Builders – Pole Barn Homes
If you interested in exploring new pole barn house designs for your family, contact Sapphire Construction, Inc. at (303) 619-7213.
In conjunction with Lester Buildings, every one of our pole buildings is engineered to give you high-quality, low maintenance, and complete satisfaction. In addition to residential post frame homes, ask about metal building kits for Storage, Hobbies, Farm & Ranch, or Businesses.
- Project 600358
- Project 219592
DEC
2021

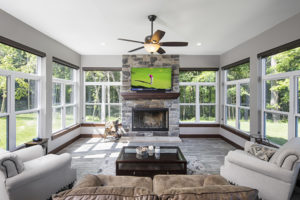
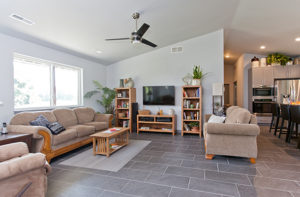
About the Author:
Allen Randa is a second generation Master Carpenter and Owner of Sapphire Construction Inc. Allen personally manages each project from beginning to end. That includes the first meeting, the estimate, the contract and architectural designs.