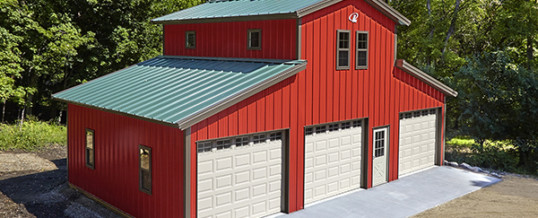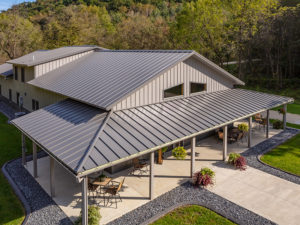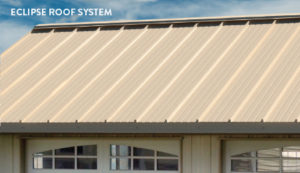
Roof Science – Functions of the Pole Building Roof
The roof of an open span pole building tandems with other aspects for impressive function. If you’re thinking of building a new pole building, think what adds strength and durability to the roof. The quality of the metal, the design of the roof, and the drainage and insulation systems must all contribute to the roof’s effectiveness. The same elements come true with a re-roofing project.

Eclipse Roof
A high-quality roof functions to shelter both the building and your investment. Our planners want to stand behind a lifetime of foundation protection. That is why engineers at Lester Buildings examine the design of every custom pole building kit. There’s nothing better than developing ways to enhance the long-term integrity of the roof. In fact, we’ve invented the Uni-Rib Roof System with this goal in mind.
Let’s look at the main factors that support any roof system. Here we go.
Drainage
The roof shelters the entire pole building structure and takes the brunt of weather abuse. Rain and snow fall on the surface. The roof system uses a drainage system to send this precipitation to the ground. Additionally, the drainage must move the water away from the building’s foundation.
Drainage systems usually include downspouts, drainpipes, and gutters. The shape of the roof and the design of porches and overhangs goes into the design of the drainage system. Occasionally, the design might get creative. For example, it might include rain barrels to store water for landscaping purposes.
Insulation
The type and quality of the insulation helps sustain the framing system and metal roof on our Colorado pole buildings. We only use the best and that is important. The best insulation design prevents ice jamming, a problem prevalent during Colorado’s extreme cold spells.
Proper insulation allows for good air flow. While metal does reflect the sun, the air flow under the roof helps sustain the correct temperature. If the framing doesn’t support the roof style and/or if the insulation is inferior, then there will be insufficient ventilation under the roof.
Pole Building Roof Designs
Roof pitch and combinations of roof pitches create the styles of roof designs. Low pitches are almost flat. You’ll see numbers like 2/12 associated with them. Moderately steep roof run from there to 5/12. Above 5/12 will be the steeper roofs.
A pole building can afford to get a little more pizzazz than simply changing the roof pitch. When the architects and designers, engineers and craftspeople do their job correctly. Would you love a monitor or gable roof, dormer windows, or other elements? The design of the roof system differs for each one.
Building Shapes and Roofs
Four basic shapes that go into complicated roofing systems: Flat, Single Slope, Double Slope, and 4 Slopes. Each one uses varying truss designs. You’ll see the A-Frame with the common double-sloped pole building and gables pointing up from the walls to meet the roof. Dormers and skylights inserted on one plane of the roof add light or a decorative cupola. And so, the creativity continues.
The slope, shape, and design of pole buildings deserves thoughtful planning. They comprise a few more aspects of roof science. We’ve mentioned them here will get into more details during our next post. Next week: Roof Science – Roof Designs for Pole Buildings
Central Colorado Builders and Remodelers – Roofs for Pole Buildings
For information about Colorado post frame buildings and barn remodeling projects, contact Sapphire Construction, Inc. at (303) 619-7213.
DEC
2021


About the Author:
Allen Randa is a second generation Master Carpenter and Owner of Sapphire Construction Inc. Allen personally manages each project from beginning to end. That includes the first meeting, the estimate, the contract and architectural designs.