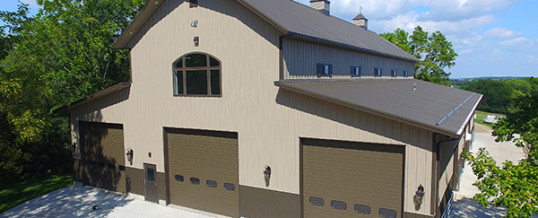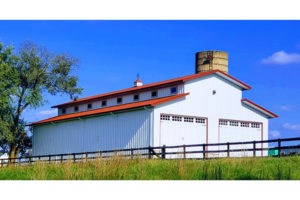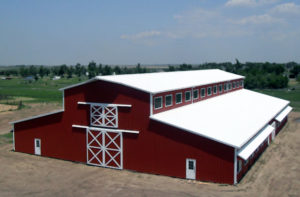
Roof Styles – Monitor Roof – Monitor Architecture
When it comes to deciding on the style of your roof, consider the monitor roof. By historic design, this style features dual roles. It can add light and ventilation by taking a raised structure running parallel along the ridge of a double-pitched roof on pole buildings. See photos here of windows on a garage/hobby shop, a basketball court and livestock building, and a commercial event center.
Once upon a time, people used lanterns to light their homes, barns, workplaces, and churches. Outdoors, lanterns guided others in the dark. In modern architecture, monitors raised from the regular roof level usually have clerestory windows or louvers that allow for light and ventilation under the roof.
Modern Monitor Roof Purposes
 Usually custom-designed, the monitor roof can supply indoor lighting, enhanced ventilation, views to the outdoors, and/or a raised section allowing for tall equipment. Daylighting techniques make use of natural daylight, reducing indoor lighting needs.
Usually custom-designed, the monitor roof can supply indoor lighting, enhanced ventilation, views to the outdoors, and/or a raised section allowing for tall equipment. Daylighting techniques make use of natural daylight, reducing indoor lighting needs.
The monitor roof style — modern roof lanterns — can be constructed nowadays using a combination of wood, aluminum, or steel. Engineering advances have much improved the performance of insulated glass and sealants. This protects against weather by reducing energy loss and sealing water out.
History of Monitor Architecture
Evidence of the lantern roof or rooftop lantern is found in historic cultures. Renaissance architects developed roof lanterns of masonry and glass. See the giant cathedrals. But roof lanterns in France and Italy added light and a glazed roof for the purpose of wintering citrus trees.
In India, central Asia and eastern China, domed lanterns made of sets of beams above the roof created marvelous acoustics. Japanese tradition describes lamps on roofs as copied by elaborate Oriental paper lanterns today.
During the Victorian era, wood framed skylights lighted enclosed stairwells. After sheet metal shops became prevalent, metal skylights dominated. We still find historic architectural evidence of elaborate Victorian homes with glass paneled roof towers or cupolas.
Daylighting Techniques
Daylighting practices place windows, openings, and reflective surfaces that allow the sun to help with internal lighting. In the northern hemisphere, for example, builders added fewer windows on the polar side of the home and larger windows facing the sun. In addition to lowering the electric bill, the practice can be more comfortable on the eyes.
While trying to create energy efficiency, Daylighting becomes a key. Large pole buildings need more lights and the windows that can be added along a monitor roof help tremendously. Northern climates allow indirect sunlight into the pole barns if they are placed on the southern exposure.
Conclusion
Monitor roof design is not new but modern engineering makes it especially desirable now. In an era seeking green energy and zero carbon footprints, monitor roof architecture can augment indoor lighting needs and lower electric bills.
Builders in Central Colorado – Re-Roofing and Remodeling
For information about roof styles for a new pole building or for re-roofing and remodeling barns, call Sapphire Construction, Inc. at (303) 619-7213.
JAN
2022

About the Author:
Allen Randa is a second generation Master Carpenter and Owner of Sapphire Construction Inc. Allen personally manages each project from beginning to end. That includes the first meeting, the estimate, the contract and architectural designs.