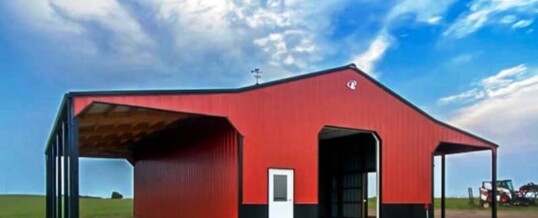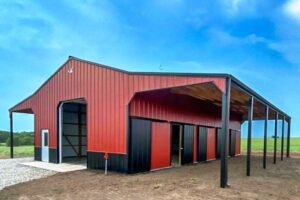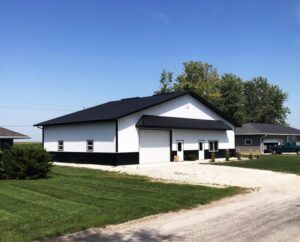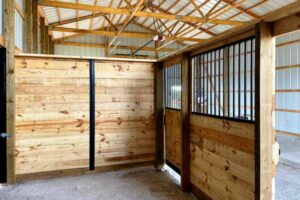
The Art & Science of Pole Building Design
How a building comes into form is truly wonderous. Science melds with art. Pondering the art of pole building design, we can all take cues from talented artists and architects who help us bring a touch of awe to a finished building.

#618215
Brush strokes on the design canvas each contribute to the final masterpiece. Every design decision plays a role. The artist chooses a medium and idea. Step by step, stroke by stroke, piece by piece the craftsperson works towards a destination. At times, weather or spaces slow down progress. But the journey restarts in time. Guided by scientific equations, directions, and the artist’s dreams, the architect adds precision. The architect provides sustainability and durability, safety and ingenuity. The architect finds ways to make our dreams come true.
Extra Appeal in Pole Building Design
Mix art and science for a standout pole building. Even a barn can be functional and bring a wow factor. Although we don’t think about turning a pole building into a skyscraper, a spiral or a winged marvel like a production by the Bjarke Ingels Group (BIG), we do want our pole building design to look good.
Begin by Incorporating Nature
Decisions about adding nature, color, and ventilation can boost the appeal of any big building. The Bjarke Ingels Group incorporates nature. Just that one element can take a basic pole building to the next level. BIG’s nature-based designs blend with earth and sky, green space, and wildlife.
Windows, doors, or open areas allow the landscape to come inside. Certainly, we can imagine a pole building with terraces on one side, allowing little bushes or rows of pumpkins and zinnias to peek through the windows. One terraced or hillside sector could also help insulate the building. Blend with or highlight the natural surroundings.
Color and Ventilation
Sticking to the basics, many customers at Lester Buildings use color to achieve the beauty they want to see. Again, pay attention to the natural setting. Our engineered buildings come with high quality but color tells its own story. Science adds elements for natural ventilation that improves the air quality. And when the air is fresh, both animals and people gain a bit more happiness.

#620789
Sample Projects from Lester Buildings Portfolio
Framed by the blue sky, green lawn, and tall trees, the popular black and white farmhouse look steals the show here. A welcoming contrast, the Black wainscot trim, mansard, and sleek roof all tone down the Snow White primary color of the 60’ x 40’ building.
It’s a Man Cave. Can’t you imagine black and white tile floors and old-fashioned soda bar stools inside? Or a pool table and leather seating? This uncomplicated design sets the table for any number of uses—now and into the future.
Look at Lester Buildings Project #618215, a Farm & Ranch building in Emporia, Kansas. It’s used for ag storage, a shop, and a personal stable. The attractive outbuilding features concrete flooring and safe horse stalls.

#618215
Personal stables usually have a little different flavor than this creative barn. The post frame construction allows for an open bay, protected stables, and openings to pasture. The traditional Barn Red color with the grounding Black trim transforms this stable into an art form of its own. The geometry almost takes flight as the open winds. Interesting, useful, and alluring, this quality barn adds value to the landscape.
In Summary
Sapphire Construction, Inc. in Castle Rock, Colorado custom designs each building using high-quality, engineer-tested materials from Lester Buildings. Our designers team up with clients and skilled engineers, architects, and builders. You will love our software and 3D illustrations. Enroute to bringing you the best pole building design, we’ll show costs for options and accessories. Let’s make this a wonderful journey, with a dash of art and lots of science.
Pole Building Design – Colorado Contractors
For information about pole buildings and post frame construction in Colorado, contact Sapphire Construction, Inc. at (303) 619-7213.
AUG
2024

About the Author:
Allen Randa is a second generation Master Carpenter and Owner of Sapphire Construction Inc. Allen personally manages each project from beginning to end. That includes the first meeting, the estimate, the contract and architectural designs.