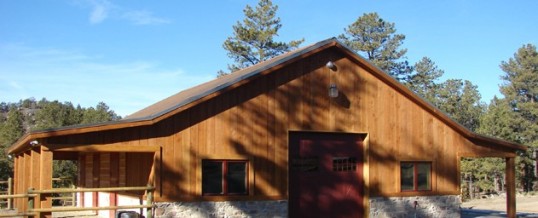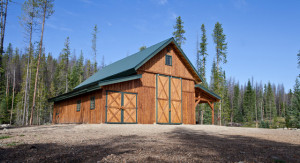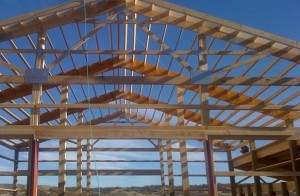
The Evolution of the Pole Building Design
Now, the pole building, pole barn, or post-frame construction. From early beginnings with Asian peoples, the pole building design enjoys an interesting heritage coupled with a continual evolution and improvements.
Rudimentary Pole Building
Early peoples deemed the use of tree poles as effective to create large shelters and homes. However, they were short-lived. Outside of dry climates, rot and insects weakened the poles within a few years. In later times near the water, people began putting structures atop stilts or poles. During the 1800s, homesteaders and pioneers use poles for sheds and temporary shelters.
Efficient Pole Buildings for Modern Agricultural Operations

In 1930, H. Howard Doane seized upon a couple of new inventions to help cut the cost of building bigger, modern agricultural buildings. He combined pressure-treated wood that was used in conventional buildings with the new lightweight metal roofing material and trusses. When implanted into the soil, the treated wood did not succumb to weather rot.
Doane’s farm manager Vernon G. Perkins refined the modern pole building even further. Substituting creosote-treated poles for the major supports, a pole buildings life span was increased by decades. Perkins also used to buy for purlins to increase the snow and wind load capacities. This improvement saved time and money. It was a big hit in rural America. After receiving a patent for the pole building design concept in 1953, Doane’s Agricultural Service turned it down. Instead, they encouraged everyone to use the method and showed them how.
Cost Effective Pole Buildings

The US government also added motivation to the pole-barn building method. During the second world war, the government limited the amount it would spend on constructing new barns to $1500. The pole building design eliminated half to two thirds of the lumber used in traditional building systems.
Unlimited Uses for One-Story Structures
It turns out that pole building design is perfect for many uses beyond agricultural applications. Commercial buildings, storage buildings, sheds, equestrian buildings, schools and churches, fire stations and airplane hangars – thousands of applications lend themselves to the pole building. It turns out these buildings feature a large wall cavity that can be insulated to achieve higher Are-values than traditional building methods allow.
It Keeps Getting Better
Post-frame construction may not be apparent from the exterior of the building. These buildings may be metal sided or embellished with wainscoting, log in or cedar, in any architectural design. Gable roofs, pitched roofs, Inc. porches, and all kinds of extras can be incorporated into the design.
The industry continues to improve the engineering. New products today extend the life of embedded posts using things like plastic sleeves or post protectors. They can also be attached to concrete columns. Essentially, pole buildings are one of the best options available. Uses are endless.
Builders Colorado Pole Buildings
Do you need information about pole buildings in Central Colorado? Please contact Sapphire Construction, Inc. at (303) 619-7213 for more information about post frame buildings in Colorado. Our architecture/design and building teams follow entire projects from the first idea to the final cupola.
JAN
2016

About the Author:
Allen Randa is a second generation Master Carpenter and Owner of Sapphire Construction Inc. Allen personally manages each project from beginning to end. That includes the first meeting, the estimate, the contract and architectural designs.