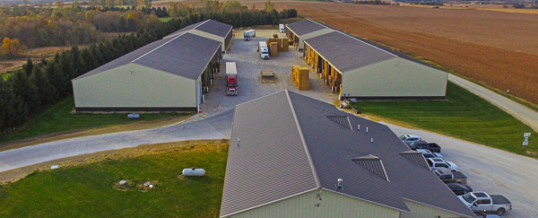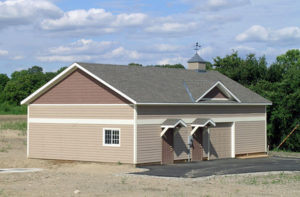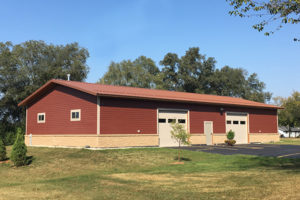
Timeline to Erect Colorado Storage Building
You ordered a Colorado storage building from us and now what? Here’s a rough timeline of what to expect from the contractor and crew at Sapphire Construction in Castle Rock. First, the engineers and architects at Lester Buildings spec out your storage building and calculate all materials for the build.
The first stage of construction is assembling the materials and that takes place at Lester Buildings. The good people at Lester send by truck everything we need to erect the storage barn or building. It all comes directly to your building site.
Timelines Vary by Size and Complexity of Buildings

For starters, let’s talk about a basic pole building featuring 1000 square feet or 25’ x 40’ x 9.5’. Unless there are too many extra accessories, we can erect a storage building of this size in a week. Regardless, the construction crew focuses on building a good building.
Steps to Erect a Simple, Durable Storage Building
We’re using a school building for our example. This is a code building and we’ve obtained all permits. We also have engineered stamped prints and we are ready to roll. Days before we begin, we will call our customer, make certain the utilities are in place. We also go over any foreseeable problems.
One building crew explains the day-by-day process at his job site. It’s a good start. So, let’s get to it.
Day 1: Check the Building Site and Install Poles
When our construction team arrives at the job site, we square up the site. Our crew needs to know exactly where the building is supposed to be. Do the customer and salespeople have the building staked out properly? Is the grade line set? We also check for the floor height on one of the corner stakes.
Then it’s all action.
- Now we mark out the holes for the poles that will anchor the building.
- Then comes the auger. We drill holes for the posts and tamp the dirt around them.
- An inspector will come out and check the holes
- A concrete truck comes in to pour concrete.
- As the concrete dries, we stage the materials on the job site.
- We measure poles and the stakes that anchor the poles,
- We use boards for measuring pole to pole.
- Then we set the poles and backfill the holes and lifts.
- All the while, we are tamping to keep the ground solid.
Day 2: Install Safety Equipment
The second day starts with installing safety equipment. Safety cable and plank brackets will go on and plank laid down the sides of the building. From the scaffolding, the crew will be erecting the building.
We cut our poles at an angle at the top to match the roof pitch. In addition, an insert block goes in right to the required height where the truss needs to be. The first rafter goes up, then straightened, braced, and leveled. Everything is straight after the second rafter and the truss lock screws secure it all. Then, we install the eve with our nailer, the bird netting, and the eve trim.
Day 3: Install Roof and Walls
Now comes the roof. The roof seals and the rake trims go on, and finally the ridge cap. Soffit trims come next. As you can tell, we start from the top and work our way down. The crew finishes the wall seals, followed by the trims around lock doors and corner trim detailing.
Day 4: Finish the Trim
On the next day, we finish the trims. We prepare on the ends, putting clocks on for the installation of the overhead doors and lock doors.
Day 5: Clean Up, Inspection with Owner
Rapping it all up, we clean up the job site. We do a meticulous check of the workmanship before doing a final check with our customer. The customer signs off on the building, happy to own a quality building that will last a long time.
Conclusion
To order a customized pole building here in Central Colorado, sit with our sales and design team. You’ll be able to see the building on the computer as you change it to fit your needs and the building site. When design is complete and costed, we’ll sign the contract and order your building kit.
Our building crew will meet the truck to accept the building materials. Everything we need will be on the truck(s) and that allows us to erect a good-sized storage building within a week. It will be yours to enjoy sooner than you know.
Building Contractors – Colorado Storage Buildings
For more information about one-stop-shopping for durable storage buildings, contact Sapphire Construction, Inc. at (303) 619-7213.
FEB
2022


About the Author:
Allen Randa is a second generation Master Carpenter and Owner of Sapphire Construction Inc. Allen personally manages each project from beginning to end. That includes the first meeting, the estimate, the contract and architectural designs.