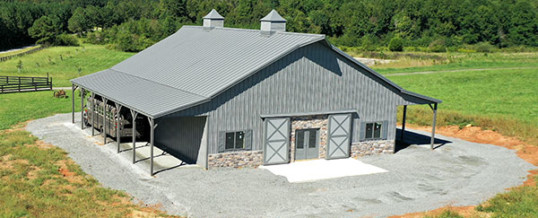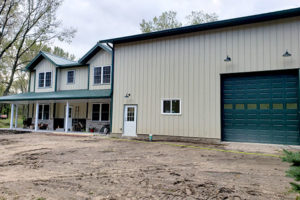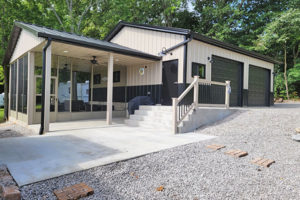
Tools to Fast Track Planning for Custom Pole Barns
In Colorado we fast track the planning for custom pole barns. Four helpful planning tools facilitate the process. Customers come to us with ideas for their dream buildings. Then we team up to perfect the plans, prep the building sites. Making a clients dreams become reality turns into a fun journey. Of course, the talented crew plays a crucial role, too. Watch your fabulous pole barn appear!
What planning tools help speed up the process?
- Improv software
- MyLester Design tools
- Floor Plan Guides
- The complete Lester Building System
Plan More Quickly with Improv Software
We take our customers dreams and merge them into the Improv design and pricing software. Improv speeds up the process. It allows us to enter on-demand building design aspects and adjust the results. Already programmed in, engineering calculations create necessary specifications. Improv software allows all of us to view details together from our home or office computers. We’ll put the ideas on the property and building site.
Prices vary with each decision. And our customers can make cost-informed decisions. Price breakdowns will show up on screen. You will know the cost of each accessory or change. And you can decide on your priorities. After the final changes, our team of professionals creates construction documents. Plans become professional floor plans with elevations and 3D drawings. This is a great boon to the builders who can move ahead to pull necessary permits. In the end, you’ll know how your selections may or may not change the overall costs.
Improv Helps Envision the Pole Barn Dreams
So the big part of the planning process when you decide you’re going to build a pole barn comes down to your vision, your dreams. What do you need? What do you really want? And can you think about spaces that will contribute to your lifestyle and long-term goals? Large windows overlooking the woods or a wraparound porch or a second story deck. You’d be surprised how many activities fit under one roof.
Develop your dreams and put them all out on the table and will see how the Improv software tool can help you refine the design and usefulness of any pole building. Our experts can guide you through pros and cons for each option. You’ll learn of the options for colors, wainscot, Uni-Rib steel and decide on your siding. You’ll be able to quickly see the difference in styles and the color selections as you try them on your building.
MyLester Design (TM) Also Helps with Visioning
See LesterBuildings.com for another helpful tool, the MyLester Design program. Here you can pull from a collection of building designs, door and window sizes shapes and functions, accessories, and other elements. To get the creative juices flowing, you can access MyLester Design 24/7.
And Play Around with Floor Plans
Similarly, you can access the Floor Plan Guide at lesterbuildings.com. This will help you think through your dreams as you see them in scale on the floor. As with any relocation, you can cut out representative squares for your equipment, tools, vehicles, activities, and storage. It will help you think through the process.
Building Supplies Come as a Kit
Your pole building system will be one of a kind. All the planning turns into an order for your building system. And Lester Buildings crews manufacture and choose all the best for you. Using the best steel and framing in the industry, our engineers select the exact strength and dimensions of all lumber, steel, insulation, and fasteners required for top performance of your pole barn system. They’ll be researching the weather, including wind and snow loads upon your building. Every component will work seamlessly with the next. The building system reduces building time.
Putting a Pole Building Together
A truck delivers the complete pole building kit—a Lester Building System–to the building site. This gives us complete quality control. Your building site also plays a role. The slope will determine the direction of the building to take advantage of passive energy. Other considerations include floodplains, drainage, and surrounding geography. Everything is important to the customized pole barn, and you can expect precision in your pole barn.
Lester Buildings longevity in the pole barn industry makes this possible. Our architects and engineers have access to decades of projects and locations throughout the United States of America. We know what works, we know how we want things to work, and consequently we can program the Improv software to assist. Nothing like excellent tools to put your project on the fast track.
Construction Companies in Colorado
When you’re ready to put it all together, talk to Allen Randa and the team at Sapphire Construction, Inc. (303) 619-7213. We partner with Lester Buildings in Central Colorado.
OCT
2022



About the Author:
Allen Randa is a second generation Master Carpenter and Owner of Sapphire Construction Inc. Allen personally manages each project from beginning to end. That includes the first meeting, the estimate, the contract and architectural designs.