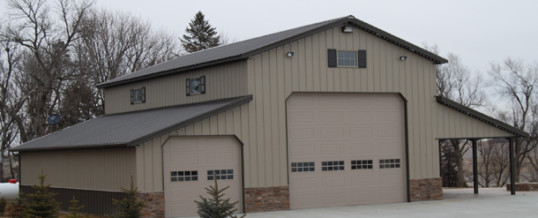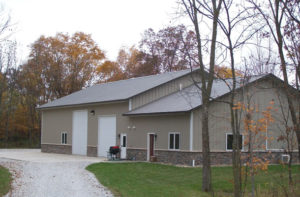
Why Build a RV Storage Garage on Your Property
If you’re searching for RV Storage Garages, then you must want information about them. Winter is finally in Colorado. Below freezing, the temperatures force owners of RVs to winterize. And many would like to keep their RVs close to home. An RV Class A or C nowadays has about everything needed for quick trips to Arizona or Texas.
Winterizing an RV
To protect an RV investment, owners of recreational vehicles spend the time and money to protect the systems from weather damage. The Owner’s Manual spells out what needs to be done to counteract wind and cold. Four-season RVs also need attention, including RV antifreeze, mold aversion, and maintenance. How nice to have your RV parked in your own RV storage garage!
An article in SpaceWise (July 13, 2023) sums up winterizing with details on each of these topics: Go to an RV dump station, drain tanks, run hot and cold faucets, blow out the RV water lines, add RV antifreeze, bypass the water heater. Protect the battery and fill up the gas tank.
The list goes on and on. Change the oil, wash the exterior and wax it, clean the awnings, inspect the roof for leaks, re-caulk windows and doors, pest-proof. Put the wheels on blocks, fill and protect the tires. It’s nice to deep clean and make the rig sparkle for the next outing.
Private Space Inside RV Storage
Indoor storage, especially if insulated and heated, mitigates these chores. Owners could spread out the tasks over the year. Any large RV could serve as a guest house or an office, or a place for a project.
Additional Space for Hobbies and Storage
Owning an RV storage garage, however, could also be the best way to add hobby space. Enlarge the footprint to add a workshop or a pool table. Use the tall walls to store equipment, toys, and tools. Add a porch for covered seating.
Buildings and our office at Sapphire Construction, Inc. in Castle Rock work together to design custom hobby garages for your needs. Look at these two hobby garages.
Hobby Shops by Lester Buildings

#119144
Project #511685 (above) in Nebraska has a kitchen, restroom, mechanical room, and serving area. It’s a casual place to entertain. The post frame building features gutters, continuous vented ridge cap, enclosed lean-to, open lean-to, and raised lower chord trusses. The AJ windows, AJ walk doors, Clopay overhead door, insulation, and concrete floor bring durability. Measuring 48’ x 56’ x 18’ (2,688 square feet), the building features a Clay and Antique Brown color scheme, blending with the wooded area.
Project #119144 in Iowa shows similar colors in a different layout. This huge 4,200 square-foot building measures 42’ x 100’ x 16’. Rock wainscot rocks!
Colorado Builders – Outbuildings
Call Owner/Contractor Allen Randa and Sapphire Construction, Inc. at (303) 619-7213 and ask why he went with Lester Buildings for high-quality and engineered materials for post frame construction.
DEC
2023

About the Author:
Allen Randa is a second generation Master Carpenter and Owner of Sapphire Construction Inc. Allen personally manages each project from beginning to end. That includes the first meeting, the estimate, the contract and architectural designs.